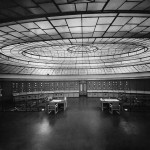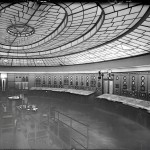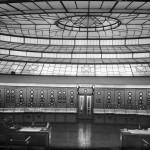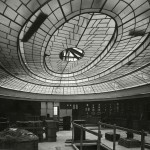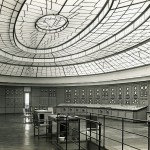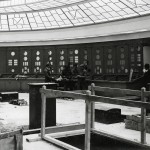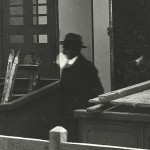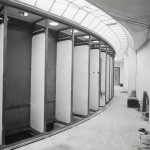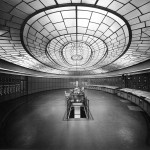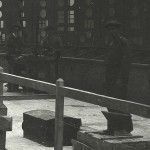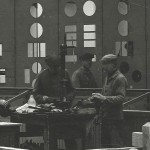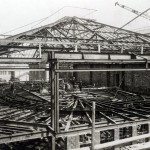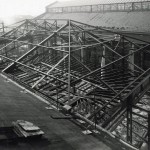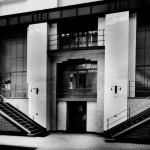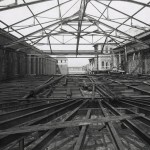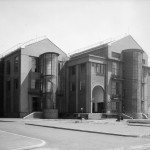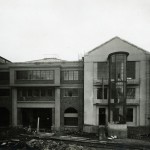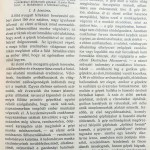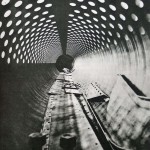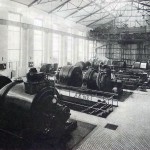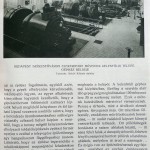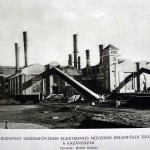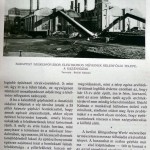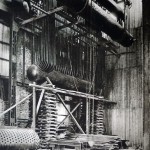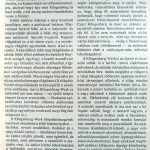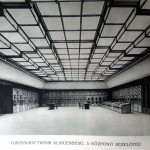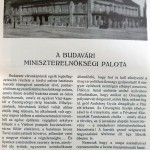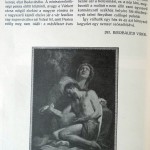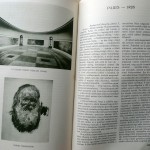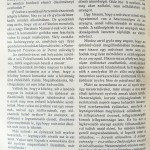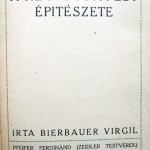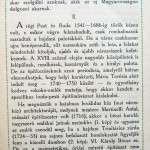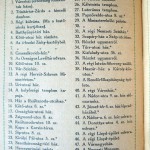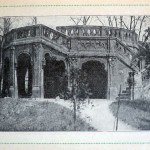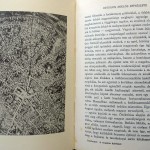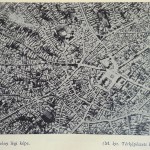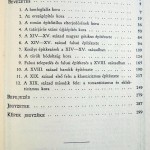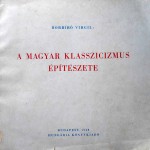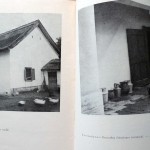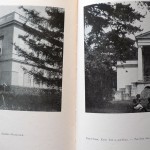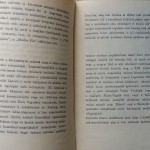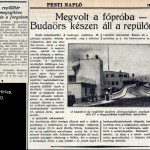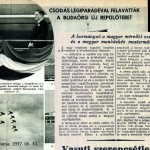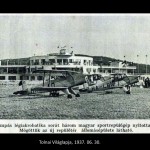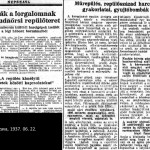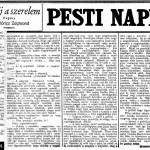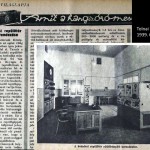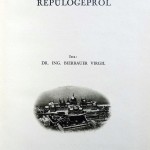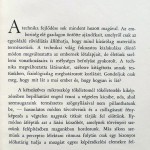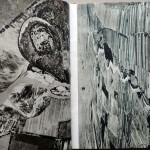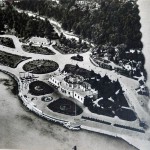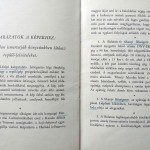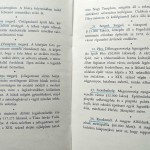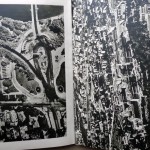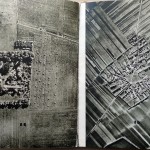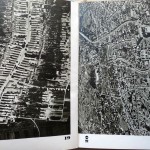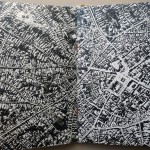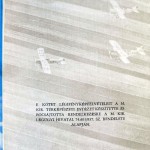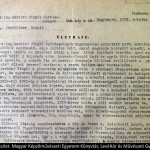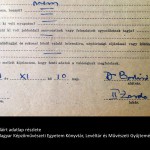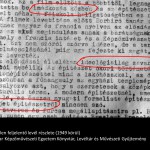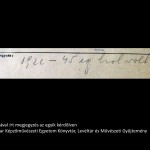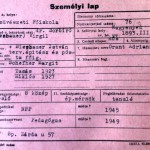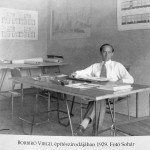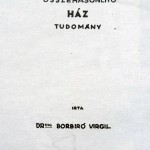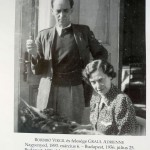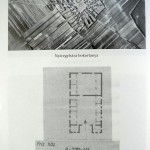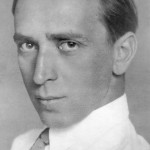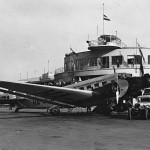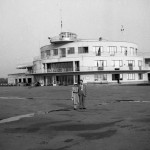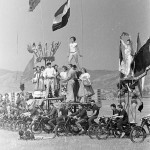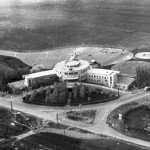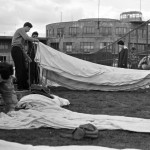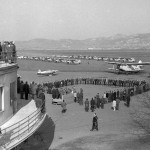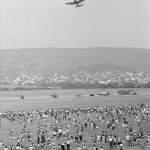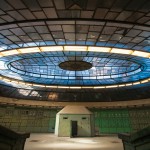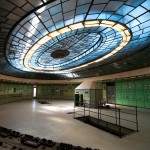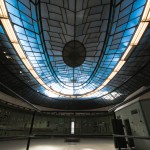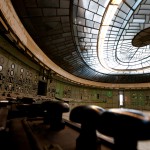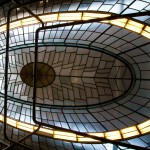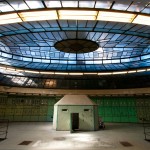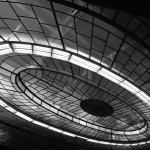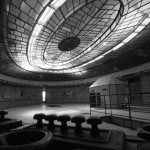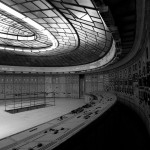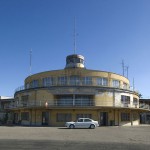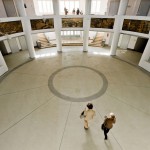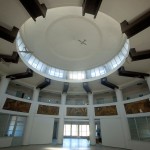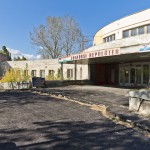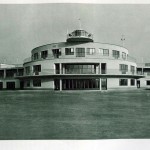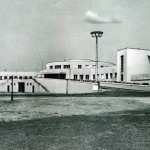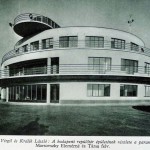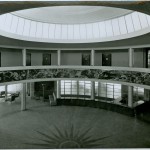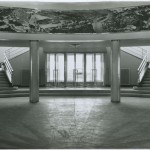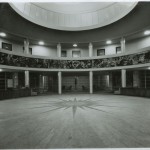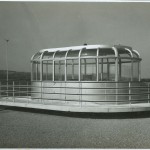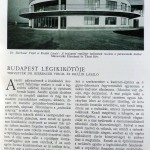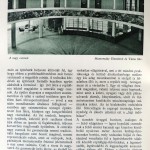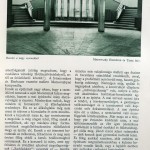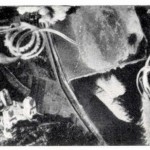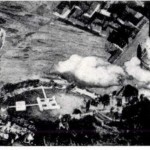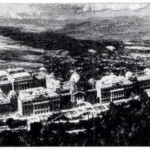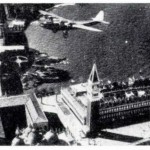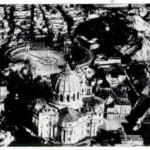Miklós Peternák: A Future in the Past
Download Full Paper
Ibolya Csengel-Plank: Budaörs airport and its interior decoration
A Future in the Past
The Building
The advent of electrical power so radically changed everyday life in just a few decades from the end of the 19th century that it is perhaps only comparable to the computer-based changes at the end of the 20th that ushered in Internet communication – which itself requires the electrical infrastructure. The Paris International Exposition of Electricity in 1881 is an appropriate symbolic starting point for this age. Contemporary reports tell us that “The time is near when every residence will be electrified, requiring no more than the turn of a valve to make it available to the community just as reliably as water and natural gas.”1 Among an endless series of applications, developments, and inventions, the power plant holds pride of place, source of all networks needed for electrical current and artificial lighting, providing energy turned on at the flick of the wrist, power for a new way of life. “Humans were given the daytime to live; the nighttime they make for themselves. For this, they need factory-made daylight, because it is different from real illumination…”2 One might also recall the GOELRO Plan: “Soviet Power + Electricity = Communism.”
A major turning point in the electrification of Budapest was the 1914 completion of the Kelenföld Power Plant, a design of Kálmán Reichl, followed by its continuous expansion after Reichl’s death, under the direction of Virgil Bierbauer.3 The most imaginative – and popular – construction to these plans was the so-called Control Room, an oval space under a glass roof, a new form befitting a new purpose (which would later come to be called cybernetics.) Visitors today often feel that they have entered the world of a science fiction fantasy novel or film: “As you enter the space, you get the impression of walking through Captain Nemo’s submarine the Nautilus…”4 This impression was no different back in the day, as contemporary descriptions attest.
The journal Tér és Forma (“Space and Form”) reports more than once on the construction, beginning with a personal essay5 that attests to the writer’s extensive familiarity with the project:
Dr. Bierbauer is one of the most active architects in the faculty, and plays the most roles. Driven constantly by his ever-active nature, ever the initiator, driven everywhere that his conscience and conviction sense he might be useful or productive. The jaded flick of the hand is unknown to him, hence he cannot leave a task without comment which others might handle with an offhand manner. He is untiring, and will be found everywhere many of us do not go, inhibited by our own indifference and comfort. He will not tolerate attacks against principles he feels are just. As a result, we hear his voice perhaps more often than that of anyone else. […]
It is a trick of coincidence that our designer – the very embodiment of resistance to any kind of compromise with the past – should find himself forced into a situation, with the first large-scale commission of his career, where he has no choice but to allow such a compromise, assuming he has true taste to guide him. Indeed, the result confirms that Dr. Bierbauer did indeed have taste, and allowed himself to be guided by it. When he began his work, half of the furnace and control room of Kelenföld I/II had already been completed. The designer who had preceded him was the unforgettable Kálmán Reichl, at the vanguard of his era, at least as regards these buildings, or even perhaps ahead of his time. But the intervening years have counted double in the history of architecture when, as in wartime service, just as much happens in ten years as in the previous fifty. Dr. Bierbauer has shown noble restraint in adapting his ambitions and conceptions to the style of the extant buildings on the site. […]
With the design of the switching center’s interior, the designer faced no restrictions or obligations other than the job itself. Hence we can evaluate his work independently of his predecessor’s. One look at the “brain ventricle” of the switching center – its control room – is enough to convince us that the designer appears to have broken free of all constraints and has come up with designs that are truly stunning. The observer experiences a well-planned film set come to life, where on top of a cinematographic experience one has the feeling that everything has a purpose, each detail, its well-thought-out place precisely where the technology needs it to be.
Beyond the switching center with its oval glass ceiling, the soft green rubber flooring and rows of lit-up instrument panels, switching boxes, choke coils, cable ends, and transformers, set in whitewashed concrete, all create in one the esthetic pleasure of order and purpose. At every step we sense the designer’s loving attention, which extends to every door, railing, stairway, lamp, including each detail of the very fine furniture and desks. It would be difficult to list the many ideas which helped towards solving the task at every turn…”6
The author sees an actual film-set before his eyes, and perhaps for this reason, or because this description is full of personal elements, the architect thought to complement the article with his own, significantly more objective text detailing functionality. Virgil Bierbauer writes about his buildings:7
“The Kelenföld generating plant of Budapest Electrical Works is the largest center of electric energy in the country. In the year 1930 this site’s four ten-atmosphere, and four thirty-atmosphere turbo generators – altogether with an output of 80,000Kw –provided in total 167,959,000kWh of electrical current for consumption. The production of such a significant amount of energy, and chiefly its ever more economical production naturally require enormous and incredibly complicated equipment and an entire system of interconnecting industrial units. […]
The cooling water – approx. 220,000m3 daily – is provided by two large pumping plants from the winter harbor, this achievement far exceeds the achievement of the Budapest water works! After cooling, the hot water is then pumped via large concrete channels back into the Danube.
From the generators’ poles the 10,000 volt alternating current is partly led to the switch room’s 10,000 volt collector bars, and partly to the 30,000 volt so-called machine rails of the switching center. From the 10KV switch room the current passes through corresponding switches along distribution cables, partly into transformers located onsite which change the current into a smaller voltage, making it suitable for powering the site’s machinery: e.g. pumps and chain grates.
In the 30KV switching center, the current from the machine rails is changed in the gigantean transformers into 30,000 volts and from there it passes through oil and phase switches to the collector bar, again it passes through phase and oil switches before arriving at the cable terminals to be distributed onto the electrical grid. At the same time it passes through the choke coil, which protects the site’s equipment from dangerous surges originating from the grid.
All of the switches are operated with motors, and the ignition of these motors is feasible with the help of low-voltage lines.
The ventricle of the entire switching center, where perhaps a thousand cables meet like a thousand nerves, is the control room. Across its instrument panels the lit-up switching circuit diagram gives the supervisory personnel a picture of the electrical lines. Instruments provide an image of the different voltages, intensities and amounts of the circulating currents. From the desks in front of the panels any one of the organs can be operated with the press of a button. In this part of the plant a direct current circulates alone, sourced from a separate battery site.
The many thousands of wire endings leading to the panels are clearly arranged on the back walls of the panels, a bright walkway facilitates their maintenance and checking. The so-called ‘relay room’ under the control room serves for the organization and distribution of wires leading here from the switching center, the asbestos floor tiles can be pulled up completely to allow access to the wires at any time.
The entire switching center is located in the plant’s second clarifying basin. This arrangement was necessary due to the plant’s proportionately small plot of land. Furthermore, the 80 T transformers do not stand on the ground, but on an incredibly strong ferroconcrete roof, the design and construction of which was no small task. To my knowledge, this arrangement is the first and only solution of its kind in the world.”
The metaphor used in the text is more than remarkable: “The brain ventricle of the entire switching center, where perhaps a thousand cables meet like a thousand nerves, is the control room.”
Today we use this nervous system metaphor – certainly since János Neumann8 – in the context of computers.
The architect
The most comprehensive work on the career of Dr. Virgil Bierbauer (Borbíró) is Zoltán Fehérvári’s university diploma (ELTE History of Art Department, 1987). The quantity of a few published memories, citations,9 encyclopedia entries and internet articles10 and a heap of family references11 is eclipsed in comparison by Bierbauer’s own publications (books, scholarly articles, travel reports, polemical essays) and the issues of Tér és Forma12 which he edited. Here we do not intend to familiarize the reader with his entire career, but rather from this extraordinary life we would like to draw attention to a few – relevant as regards to our project – well-known and lesser known acts.
Within the archives13 of The Hungarian University of Fine Arts Library, Archives and Fine Arts Collection there is a short biography available from 1949, which supposedly was not written by Virgil Borbíró, but with all certainty was completed due to a lack of information about him, and which he signed by hand. Here is an excerpt from the original:
“Dr. Ing. Virgil Borbíró, architect, was born in Nagyenyed (now Aiud, Romania) on March 6th 1893, he came from a family of engineers, his father14 was an architect, his grandfather on his mother’s side was a bridge construction engineer, who led the construction of the Danube bridges in Budapest from Margaret Bridge to the Elisabeth Bridge. His grandfather on his father’s side was a Hungarian soldier in 1848. After going into hiding he became a shop assistant and raised one son to be an engineer, the other a doctor. The engineer, father of Dr. Virgil Birbíró, established the first state planning institute in order to plan constructions for the Hungarian post office.
After graduating from grammar school15 Virgil Borbíró was granted a course in architecture at the Munich Academy of Fine Arts, in addition he attended lectures in art and architecture history at the university. The Munich Academy of Fine Arts issued him the title of Doctor of Engineering in 1906.16
From 1918 to 1922 he was employed on a monthly basis by the Housing Ministerial Committee (Lakásépítési Miniszteri Bizottság), before setting out on his own career. His most significant planning works were the Kelenföld electrical plant, several Budapest electrical stations and the Budaörs Airport building entrance. During the construction of these he ushered in modern working practices geared towards mechanization, which are now becoming the norm: in 1928 in Kelenföld he worked with 50m tall ferroconcrete casting towers, in the famous winter of 1929 he ushered in winter labor, in 1931 had a heavy-duty switch-network constructed with prefabricated roofing. He occupied himself intensively with the questions of modern town planning, he outlined the town planning program in several towns and cities of varying size (Komárom, Vác, Nagybánya, Eger) and was awarded prizes in town planning competitions.
From 1928 to 1942 he edited the architecture journal entitled Tér és Forma, and then in the autumn of 1942 he left his work, losing his editorial independence. In countless other scholarly and daily papers he partook in the furtherance and popularization of modern construction. He wrote many stand-alone books: A régi Buda-Pest [sic] építészete (“The architecture of old Buda-Pest [sic]”), Kislejtésű tetőszerkezetek (“Sloping roof-structures”), Magyar Építészettörténet (“A History of Hungarian Architecture”), Magyarország repülőgépről (“Hungary from an airplane”), A magyar klasszicizmus építészete (“The architecture of Hungarian classicism”) – which were published on the occasion of the 1948 centenary. [… ]
From May 1945 to March 1947 he was the technical advisor to the Metropolian Board of Public Works (Fővárosi Közmunkák Tanácsa), and on March 15th 1947 on the basis of a decision made at the Bipartisan Meeting he was nominated secretary of state to the Minister of Construction. [… ]
On March 15th 1949 he resigned from his position and was appointed to a professorship at the College of Fine Arts.” (MKE/HUFA)
On the grounds of this institute – now known as MKE17 – the very monument whose picture is on the front cover of Virgil Bierbauer’s first published book The architecture of old Buda-Pest18 can still be found there in the Mulberry-garden: the baroque calvary saved by the artists.19 This small volume focuses on the history of architecture which predates the unification of the city, a large part of the volume features the pictures of architect Albert Petrik who died a hero’s death in the First World War. We can also consider it as preparation for Bierbauer’s later work on the history of Hungarian architecture, published in 1937. The significance of the latter is made more understandable with a citation of the book’s first lines: “The history of Hungarian architecture in its entirety has not yet been written. This volume aims to make a first attempt at accomplishing this task.”20
Furthermore, his small book entitled Hungary from an airplane was published in 1937 with twenty-seven aerial photographs and annotations, its publication was evidently connected to the opening of the Budaörs Airport building on June 20th 1937. In the introduction he writes: “Technology has altered our sight, it has widely broadened the boundaries physically defined by our bodies. Let us consider: what can the man of today see, and how does he see? [ … ] Flight has given mankind a new world of sight, a new vision, the point being that we can now capture much more comprehensive images of the Earth, than if we were treading on the soil.”21
Tér és Forma published a criticism of the book22 and quoted Zsigmond Móricz after the review. The text is in fact an excerpt from Móricz’s novel published episodically in the Pesti Napló newspaper, this excerpt was published on June 24th 1937, therefore the excerpt was published barely a month after the opening of Budaörs Airport.
“The new airport. Did you see the opening?”
“Yes. We were there.”
“The Germans were huge.”
“And the Italians,” Ágnes laughed sharply.
“The Germans were fearsome,” said the count and the Italians were jugglers. We Hungarians were modest. We are by all means a modest nation, are we not… Our situation, however, is comparable to England’s in one respect: England cannot permit itself the luxury of losing a war, and neither can we. England cannot lose, because after its first loss it will starve to death. We cannot lose because as soon as we lose we cease to exist. We will not starve, in fact we may be better off than we are now, after all things could not possibly be any worse than they are now: but what is the point if we live under another name?
The sculptor looked up in surprise at the old countess. What is she saying?
“Don’t you agree?”
Péter meditated.
“The airport opening brought a different idea to my mind,” he said, because he wanted to dodge the dangerous political discussion, who can say he’s not standing face-to-face with an agent provocateur, naturally he regarded the provocation as completely harmless, because what does a Hungarian sculptor matter to public policy? – I have a friend, an architect, he reminded me that the sole purpose of the airplane is that we may know ourselves. Consider that Hungarian politics has only recently begun to openly pay attention to “people’s problems”. Or rather with the issue of how disproportionate the distribution of wealth is… This can be viewed the best from an airplane. Why not take a tour in a plane, not just once, but day after day around the Great Hungarian Plain, then everyone could be persuaded of a number of fundamental issues with their very own eyes. Firstly, that since the war only now are Hungarian settlements reaching those of the Mátyás [King Matthias] period. Dezső Csánky wrote the geography of the Hungarian settlements during the era of the Hunyadi family. The whole country was evenly populated. Pest county, Bács county and the whole land to the left and right of the Danube and the Tisza were populated with countless villages, small towns, little forts and strongholds. And it was the same to the south, all the way to the Dráva, even the Száva. All Hungarian and it was a healthy population. But the Turkish wars veritably swept the people off this land. To this very day one can clearly see from the airplane the distances people fled, to central locations. Cegléd, Nagykőrös, Kecskemét, moreover Debrecen, Szeged seem to trail a diseased desert behind them. The people were killed or driven away. Today the Great Hungarian Plain is in the same situation once again, once again they are dispersing across the fields into farms. These farms are the modern Hungarian people on route to conquering the land.
-
Publications : Eyeresonator Miklós Peternák: A Future in the Past
Download Full Paper
Ibolya Csengel-Plank: Budaörs airport and its interior decorationA Future in the Past
The Building
The advent of electrical power so radically changed everyday life in just a few decades from the end of the 19th century that it is perhaps only comparable to the computer-based changes at the end of the 20th that ushered in Internet communication – which itself requires the electrical infrastructure. The Paris International Exposition of Electricity in 1881 is an appropriate symbolic starting point for this age. Contemporary reports tell us that “The time is near when every residence will be electrified, requiring no more than the turn of a valve to make it available to the community just as reliably as water and natural gas.”1 Among an endless series of applications, developments, and inventions, the power plant holds pride of place, source of all networks needed for electrical current and artificial lighting, providing energy turned on at the flick of the wrist, power for a new way of life. “Humans were given the daytime to live; the nighttime they make for themselves. For this, they need factory-made daylight, because it is different from real illumination…”2 One might also recall the GOELRO Plan: “Soviet Power + Electricity = Communism.”
A major turning point in the electrification of Budapest was the 1914 completion of the Kelenföld Power Plant, a design of Kálmán Reichl, followed by its continuous expansion after Reichl’s death, under the direction of Virgil Bierbauer.3 The most imaginative – and popular – construction to these plans was the so-called Control Room, an oval space under a glass roof, a new form befitting a new purpose (which would later come to be called cybernetics.) Visitors today often feel that they have entered the world of a science fiction fantasy novel or film: “As you enter the space, you get the impression of walking through Captain Nemo’s submarine the Nautilus…”4 This impression was no different back in the day, as contemporary descriptions attest.
The journal Tér és Forma (“Space and Form”) reports more than once on the construction, beginning with a personal essay5 that attests to the writer’s extensive familiarity with the project:
Dr. Bierbauer is one of the most active architects in the faculty, and plays the most roles. Driven constantly by his ever-active nature, ever the initiator, driven everywhere that his conscience and conviction sense he might be useful or productive. The jaded flick of the hand is unknown to him, hence he cannot leave a task without comment which others might handle with an offhand manner. He is untiring, and will be found everywhere many of us do not go, inhibited by our own indifference and comfort. He will not tolerate attacks against principles he feels are just. As a result, we hear his voice perhaps more often than that of anyone else. […]
It is a trick of coincidence that our designer – the very embodiment of resistance to any kind of compromise with the past – should find himself forced into a situation, with the first large-scale commission of his career, where he has no choice but to allow such a compromise, assuming he has true taste to guide him. Indeed, the result confirms that Dr. Bierbauer did indeed have taste, and allowed himself to be guided by it. When he began his work, half of the furnace and control room of Kelenföld I/II had already been completed. The designer who had preceded him was the unforgettable Kálmán Reichl, at the vanguard of his era, at least as regards these buildings, or even perhaps ahead of his time. But the intervening years have counted double in the history of architecture when, as in wartime service, just as much happens in ten years as in the previous fifty. Dr. Bierbauer has shown noble restraint in adapting his ambitions and conceptions to the style of the extant buildings on the site. […]
With the design of the switching center’s interior, the designer faced no restrictions or obligations other than the job itself. Hence we can evaluate his work independently of his predecessor’s. One look at the “brain ventricle” of the switching center – its control room – is enough to convince us that the designer appears to have broken free of all constraints and has come up with designs that are truly stunning. The observer experiences a well-planned film set come to life, where on top of a cinematographic experience one has the feeling that everything has a purpose, each detail, its well-thought-out place precisely where the technology needs it to be.
Beyond the switching center with its oval glass ceiling, the soft green rubber flooring and rows of lit-up instrument panels, switching boxes, choke coils, cable ends, and transformers, set in whitewashed concrete, all create in one the esthetic pleasure of order and purpose. At every step we sense the designer’s loving attention, which extends to every door, railing, stairway, lamp, including each detail of the very fine furniture and desks. It would be difficult to list the many ideas which helped towards solving the task at every turn…”6
The author sees an actual film-set before his eyes, and perhaps for this reason, or because this description is full of personal elements, the architect thought to complement the article with his own, significantly more objective text detailing functionality. Virgil Bierbauer writes about his buildings:7
“The Kelenföld generating plant of Budapest Electrical Works is the largest center of electric energy in the country. In the year 1930 this site’s four ten-atmosphere, and four thirty-atmosphere turbo generators – altogether with an output of 80,000Kw –provided in total 167,959,000kWh of electrical current for consumption. The production of such a significant amount of energy, and chiefly its ever more economical production naturally require enormous and incredibly complicated equipment and an entire system of interconnecting industrial units. […]
The cooling water – approx. 220,000m3 daily – is provided by two large pumping plants from the winter harbor, this achievement far exceeds the achievement of the Budapest water works! After cooling, the hot water is then pumped via large concrete channels back into the Danube.
From the generators’ poles the 10,000 volt alternating current is partly led to the switch room’s 10,000 volt collector bars, and partly to the 30,000 volt so-called machine rails of the switching center. From the 10KV switch room the current passes through corresponding switches along distribution cables, partly into transformers located onsite which change the current into a smaller voltage, making it suitable for powering the site’s machinery: e.g. pumps and chain grates.
In the 30KV switching center, the current from the machine rails is changed in the gigantean transformers into 30,000 volts and from there it passes through oil and phase switches to the collector bar, again it passes through phase and oil switches before arriving at the cable terminals to be distributed onto the electrical grid. At the same time it passes through the choke coil, which protects the site’s equipment from dangerous surges originating from the grid.
All of the switches are operated with motors, and the ignition of these motors is feasible with the help of low-voltage lines.
The ventricle of the entire switching center, where perhaps a thousand cables meet like a thousand nerves, is the control room. Across its instrument panels the lit-up switching circuit diagram gives the supervisory personnel a picture of the electrical lines. Instruments provide an image of the different voltages, intensities and amounts of the circulating currents. From the desks in front of the panels any one of the organs can be operated with the press of a button. In this part of the plant a direct current circulates alone, sourced from a separate battery site.
The many thousands of wire endings leading to the panels are clearly arranged on the back walls of the panels, a bright walkway facilitates their maintenance and checking. The so-called ‘relay room’ under the control room serves for the organization and distribution of wires leading here from the switching center, the asbestos floor tiles can be pulled up completely to allow access to the wires at any time.
The entire switching center is located in the plant’s second clarifying basin. This arrangement was necessary due to the plant’s proportionately small plot of land. Furthermore, the 80 T transformers do not stand on the ground, but on an incredibly strong ferroconcrete roof, the design and construction of which was no small task. To my knowledge, this arrangement is the first and only solution of its kind in the world.”
The metaphor used in the text is more than remarkable: “The brain ventricle of the entire switching center, where perhaps a thousand cables meet like a thousand nerves, is the control room.”
Today we use this nervous system metaphor – certainly since János Neumann8 – in the context of computers.
The architect
The most comprehensive work on the career of Dr. Virgil Bierbauer (Borbíró) is Zoltán Fehérvári’s university diploma (ELTE History of Art Department, 1987). The quantity of a few published memories, citations,9 encyclopedia entries and internet articles10 and a heap of family references11 is eclipsed in comparison by Bierbauer’s own publications (books, scholarly articles, travel reports, polemical essays) and the issues of Tér és Forma12 which he edited. Here we do not intend to familiarize the reader with his entire career, but rather from this extraordinary life we would like to draw attention to a few – relevant as regards to our project – well-known and lesser known acts.
Within the archives13 of The Hungarian University of Fine Arts Library, Archives and Fine Arts Collection there is a short biography available from 1949, which supposedly was not written by Virgil Borbíró, but with all certainty was completed due to a lack of information about him, and which he signed by hand. Here is an excerpt from the original:
“Dr. Ing. Virgil Borbíró, architect, was born in Nagyenyed (now Aiud, Romania) on March 6th 1893, he came from a family of engineers, his father14 was an architect, his grandfather on his mother’s side was a bridge construction engineer, who led the construction of the Danube bridges in Budapest from Margaret Bridge to the Elisabeth Bridge. His grandfather on his father’s side was a Hungarian soldier in 1848. After going into hiding he became a shop assistant and raised one son to be an engineer, the other a doctor. The engineer, father of Dr. Virgil Birbíró, established the first state planning institute in order to plan constructions for the Hungarian post office.
After graduating from grammar school15 Virgil Borbíró was granted a course in architecture at the Munich Academy of Fine Arts, in addition he attended lectures in art and architecture history at the university. The Munich Academy of Fine Arts issued him the title of Doctor of Engineering in 1906.16
From 1918 to 1922 he was employed on a monthly basis by the Housing Ministerial Committee (Lakásépítési Miniszteri Bizottság), before setting out on his own career. His most significant planning works were the Kelenföld electrical plant, several Budapest electrical stations and the Budaörs Airport building entrance. During the construction of these he ushered in modern working practices geared towards mechanization, which are now becoming the norm: in 1928 in Kelenföld he worked with 50m tall ferroconcrete casting towers, in the famous winter of 1929 he ushered in winter labor, in 1931 had a heavy-duty switch-network constructed with prefabricated roofing. He occupied himself intensively with the questions of modern town planning, he outlined the town planning program in several towns and cities of varying size (Komárom, Vác, Nagybánya, Eger) and was awarded prizes in town planning competitions.
From 1928 to 1942 he edited the architecture journal entitled Tér és Forma, and then in the autumn of 1942 he left his work, losing his editorial independence. In countless other scholarly and daily papers he partook in the furtherance and popularization of modern construction. He wrote many stand-alone books: A régi Buda-Pest [sic] építészete (“The architecture of old Buda-Pest [sic]”), Kislejtésű tetőszerkezetek (“Sloping roof-structures”), Magyar Építészettörténet (“A History of Hungarian Architecture”), Magyarország repülőgépről (“Hungary from an airplane”), A magyar klasszicizmus építészete (“The architecture of Hungarian classicism”) – which were published on the occasion of the 1948 centenary. [… ]
From May 1945 to March 1947 he was the technical advisor to the Metropolian Board of Public Works (Fővárosi Közmunkák Tanácsa), and on March 15th 1947 on the basis of a decision made at the Bipartisan Meeting he was nominated secretary of state to the Minister of Construction. [… ]
On March 15th 1949 he resigned from his position and was appointed to a professorship at the College of Fine Arts.” (MKE/HUFA)
On the grounds of this institute – now known as MKE17 – the very monument whose picture is on the front cover of Virgil Bierbauer’s first published book The architecture of old Buda-Pest18 can still be found there in the Mulberry-garden: the baroque calvary saved by the artists.19 This small volume focuses on the history of architecture which predates the unification of the city, a large part of the volume features the pictures of architect Albert Petrik who died a hero’s death in the First World War. We can also consider it as preparation for Bierbauer’s later work on the history of Hungarian architecture, published in 1937. The significance of the latter is made more understandable with a citation of the book’s first lines: “The history of Hungarian architecture in its entirety has not yet been written. This volume aims to make a first attempt at accomplishing this task.”20
Furthermore, his small book entitled Hungary from an airplane was published in 1937 with twenty-seven aerial photographs and annotations, its publication was evidently connected to the opening of the Budaörs Airport building on June 20th 1937. In the introduction he writes: “Technology has altered our sight, it has widely broadened the boundaries physically defined by our bodies. Let us consider: what can the man of today see, and how does he see? [ … ] Flight has given mankind a new world of sight, a new vision, the point being that we can now capture much more comprehensive images of the Earth, than if we were treading on the soil.”21
Tér és Forma published a criticism of the book22 and quoted Zsigmond Móricz after the review. The text is in fact an excerpt from Móricz’s novel published episodically in the Pesti Napló newspaper, this excerpt was published on June 24th 1937, therefore the excerpt was published barely a month after the opening of Budaörs Airport.
“The new airport. Did you see the opening?”
“Yes. We were there.”
“The Germans were huge.”
“And the Italians,” Ágnes laughed sharply.
“The Germans were fearsome,” said the count and the Italians were jugglers. We Hungarians were modest. We are by all means a modest nation, are we not… Our situation, however, is comparable to England’s in one respect: England cannot permit itself the luxury of losing a war, and neither can we. England cannot lose, because after its first loss it will starve to death. We cannot lose because as soon as we lose we cease to exist. We will not starve, in fact we may be better off than we are now, after all things could not possibly be any worse than they are now: but what is the point if we live under another name?
The sculptor looked up in surprise at the old countess. What is she saying?
“Don’t you agree?”
Péter meditated.
“The airport opening brought a different idea to my mind,” he said, because he wanted to dodge the dangerous political discussion, who can say he’s not standing face-to-face with an agent provocateur, naturally he regarded the provocation as completely harmless, because what does a Hungarian sculptor matter to public policy? – I have a friend, an architect, he reminded me that the sole purpose of the airplane is that we may know ourselves. Consider that Hungarian politics has only recently begun to openly pay attention to “people’s problems”. Or rather with the issue of how disproportionate the distribution of wealth is… This can be viewed the best from an airplane. Why not take a tour in a plane, not just once, but day after day around the Great Hungarian Plain, then everyone could be persuaded of a number of fundamental issues with their very own eyes. Firstly, that since the war only now are Hungarian settlements reaching those of the Mátyás [King Matthias] period. Dezső Csánky wrote the geography of the Hungarian settlements during the era of the Hunyadi family. The whole country was evenly populated. Pest county, Bács county and the whole land to the left and right of the Danube and the Tisza were populated with countless villages, small towns, little forts and strongholds. And it was the same to the south, all the way to the Dráva, even the Száva. All Hungarian and it was a healthy population. But the Turkish wars veritably swept the people off this land. To this very day one can clearly see from the airplane the distances people fled, to central locations. Cegléd, Nagykőrös, Kecskemét, moreover Debrecen, Szeged seem to trail a diseased desert behind them. The people were killed or driven away. Today the Great Hungarian Plain is in the same situation once again, once again they are dispersing across the fields into farms. These farms are the modern Hungarian people on route to conquering the land.
-
Publications : Eyeresonator Miklós Peternák: A Future in the Past
Download Full Paper
Ibolya Csengel-Plank: Budaörs airport and its interior decorationA Future in the Past
The Building
The advent of electrical power so radically changed everyday life in just a few decades from the end of the 19th century that it is perhaps only comparable to the computer-based changes at the end of the 20th that ushered in Internet communication – which itself requires the electrical infrastructure. The Paris International Exposition of Electricity in 1881 is an appropriate symbolic starting point for this age. Contemporary reports tell us that “The time is near when every residence will be electrified, requiring no more than the turn of a valve to make it available to the community just as reliably as water and natural gas.”1 Among an endless series of applications, developments, and inventions, the power plant holds pride of place, source of all networks needed for electrical current and artificial lighting, providing energy turned on at the flick of the wrist, power for a new way of life. “Humans were given the daytime to live; the nighttime they make for themselves. For this, they need factory-made daylight, because it is different from real illumination…”2 One might also recall the GOELRO Plan: “Soviet Power + Electricity = Communism.”
A major turning point in the electrification of Budapest was the 1914 completion of the Kelenföld Power Plant, a design of Kálmán Reichl, followed by its continuous expansion after Reichl’s death, under the direction of Virgil Bierbauer.3 The most imaginative – and popular – construction to these plans was the so-called Control Room, an oval space under a glass roof, a new form befitting a new purpose (which would later come to be called cybernetics.) Visitors today often feel that they have entered the world of a science fiction fantasy novel or film: “As you enter the space, you get the impression of walking through Captain Nemo’s submarine the Nautilus…”4 This impression was no different back in the day, as contemporary descriptions attest.
The journal Tér és Forma (“Space and Form”) reports more than once on the construction, beginning with a personal essay5 that attests to the writer’s extensive familiarity with the project:
Dr. Bierbauer is one of the most active architects in the faculty, and plays the most roles. Driven constantly by his ever-active nature, ever the initiator, driven everywhere that his conscience and conviction sense he might be useful or productive. The jaded flick of the hand is unknown to him, hence he cannot leave a task without comment which others might handle with an offhand manner. He is untiring, and will be found everywhere many of us do not go, inhibited by our own indifference and comfort. He will not tolerate attacks against principles he feels are just. As a result, we hear his voice perhaps more often than that of anyone else. […]
It is a trick of coincidence that our designer – the very embodiment of resistance to any kind of compromise with the past – should find himself forced into a situation, with the first large-scale commission of his career, where he has no choice but to allow such a compromise, assuming he has true taste to guide him. Indeed, the result confirms that Dr. Bierbauer did indeed have taste, and allowed himself to be guided by it. When he began his work, half of the furnace and control room of Kelenföld I/II had already been completed. The designer who had preceded him was the unforgettable Kálmán Reichl, at the vanguard of his era, at least as regards these buildings, or even perhaps ahead of his time. But the intervening years have counted double in the history of architecture when, as in wartime service, just as much happens in ten years as in the previous fifty. Dr. Bierbauer has shown noble restraint in adapting his ambitions and conceptions to the style of the extant buildings on the site. […]
With the design of the switching center’s interior, the designer faced no restrictions or obligations other than the job itself. Hence we can evaluate his work independently of his predecessor’s. One look at the “brain ventricle” of the switching center – its control room – is enough to convince us that the designer appears to have broken free of all constraints and has come up with designs that are truly stunning. The observer experiences a well-planned film set come to life, where on top of a cinematographic experience one has the feeling that everything has a purpose, each detail, its well-thought-out place precisely where the technology needs it to be.
Beyond the switching center with its oval glass ceiling, the soft green rubber flooring and rows of lit-up instrument panels, switching boxes, choke coils, cable ends, and transformers, set in whitewashed concrete, all create in one the esthetic pleasure of order and purpose. At every step we sense the designer’s loving attention, which extends to every door, railing, stairway, lamp, including each detail of the very fine furniture and desks. It would be difficult to list the many ideas which helped towards solving the task at every turn…”6
The author sees an actual film-set before his eyes, and perhaps for this reason, or because this description is full of personal elements, the architect thought to complement the article with his own, significantly more objective text detailing functionality. Virgil Bierbauer writes about his buildings:7
“The Kelenföld generating plant of Budapest Electrical Works is the largest center of electric energy in the country. In the year 1930 this site’s four ten-atmosphere, and four thirty-atmosphere turbo generators – altogether with an output of 80,000Kw –provided in total 167,959,000kWh of electrical current for consumption. The production of such a significant amount of energy, and chiefly its ever more economical production naturally require enormous and incredibly complicated equipment and an entire system of interconnecting industrial units. […]
The cooling water – approx. 220,000m3 daily – is provided by two large pumping plants from the winter harbor, this achievement far exceeds the achievement of the Budapest water works! After cooling, the hot water is then pumped via large concrete channels back into the Danube.
From the generators’ poles the 10,000 volt alternating current is partly led to the switch room’s 10,000 volt collector bars, and partly to the 30,000 volt so-called machine rails of the switching center. From the 10KV switch room the current passes through corresponding switches along distribution cables, partly into transformers located onsite which change the current into a smaller voltage, making it suitable for powering the site’s machinery: e.g. pumps and chain grates.
In the 30KV switching center, the current from the machine rails is changed in the gigantean transformers into 30,000 volts and from there it passes through oil and phase switches to the collector bar, again it passes through phase and oil switches before arriving at the cable terminals to be distributed onto the electrical grid. At the same time it passes through the choke coil, which protects the site’s equipment from dangerous surges originating from the grid.
All of the switches are operated with motors, and the ignition of these motors is feasible with the help of low-voltage lines.
The ventricle of the entire switching center, where perhaps a thousand cables meet like a thousand nerves, is the control room. Across its instrument panels the lit-up switching circuit diagram gives the supervisory personnel a picture of the electrical lines. Instruments provide an image of the different voltages, intensities and amounts of the circulating currents. From the desks in front of the panels any one of the organs can be operated with the press of a button. In this part of the plant a direct current circulates alone, sourced from a separate battery site.
The many thousands of wire endings leading to the panels are clearly arranged on the back walls of the panels, a bright walkway facilitates their maintenance and checking. The so-called ‘relay room’ under the control room serves for the organization and distribution of wires leading here from the switching center, the asbestos floor tiles can be pulled up completely to allow access to the wires at any time.
The entire switching center is located in the plant’s second clarifying basin. This arrangement was necessary due to the plant’s proportionately small plot of land. Furthermore, the 80 T transformers do not stand on the ground, but on an incredibly strong ferroconcrete roof, the design and construction of which was no small task. To my knowledge, this arrangement is the first and only solution of its kind in the world.”
The metaphor used in the text is more than remarkable: “The brain ventricle of the entire switching center, where perhaps a thousand cables meet like a thousand nerves, is the control room.”
Today we use this nervous system metaphor – certainly since János Neumann8 – in the context of computers.
The architect
The most comprehensive work on the career of Dr. Virgil Bierbauer (Borbíró) is Zoltán Fehérvári’s university diploma (ELTE History of Art Department, 1987). The quantity of a few published memories, citations,9 encyclopedia entries and internet articles10 and a heap of family references11 is eclipsed in comparison by Bierbauer’s own publications (books, scholarly articles, travel reports, polemical essays) and the issues of Tér és Forma12 which he edited. Here we do not intend to familiarize the reader with his entire career, but rather from this extraordinary life we would like to draw attention to a few – relevant as regards to our project – well-known and lesser known acts.
Within the archives13 of The Hungarian University of Fine Arts Library, Archives and Fine Arts Collection there is a short biography available from 1949, which supposedly was not written by Virgil Borbíró, but with all certainty was completed due to a lack of information about him, and which he signed by hand. Here is an excerpt from the original:
“Dr. Ing. Virgil Borbíró, architect, was born in Nagyenyed (now Aiud, Romania) on March 6th 1893, he came from a family of engineers, his father14 was an architect, his grandfather on his mother’s side was a bridge construction engineer, who led the construction of the Danube bridges in Budapest from Margaret Bridge to the Elisabeth Bridge. His grandfather on his father’s side was a Hungarian soldier in 1848. After going into hiding he became a shop assistant and raised one son to be an engineer, the other a doctor. The engineer, father of Dr. Virgil Birbíró, established the first state planning institute in order to plan constructions for the Hungarian post office.
After graduating from grammar school15 Virgil Borbíró was granted a course in architecture at the Munich Academy of Fine Arts, in addition he attended lectures in art and architecture history at the university. The Munich Academy of Fine Arts issued him the title of Doctor of Engineering in 1906.16
From 1918 to 1922 he was employed on a monthly basis by the Housing Ministerial Committee (Lakásépítési Miniszteri Bizottság), before setting out on his own career. His most significant planning works were the Kelenföld electrical plant, several Budapest electrical stations and the Budaörs Airport building entrance. During the construction of these he ushered in modern working practices geared towards mechanization, which are now becoming the norm: in 1928 in Kelenföld he worked with 50m tall ferroconcrete casting towers, in the famous winter of 1929 he ushered in winter labor, in 1931 had a heavy-duty switch-network constructed with prefabricated roofing. He occupied himself intensively with the questions of modern town planning, he outlined the town planning program in several towns and cities of varying size (Komárom, Vác, Nagybánya, Eger) and was awarded prizes in town planning competitions.
From 1928 to 1942 he edited the architecture journal entitled Tér és Forma, and then in the autumn of 1942 he left his work, losing his editorial independence. In countless other scholarly and daily papers he partook in the furtherance and popularization of modern construction. He wrote many stand-alone books: A régi Buda-Pest [sic] építészete (“The architecture of old Buda-Pest [sic]”), Kislejtésű tetőszerkezetek (“Sloping roof-structures”), Magyar Építészettörténet (“A History of Hungarian Architecture”), Magyarország repülőgépről (“Hungary from an airplane”), A magyar klasszicizmus építészete (“The architecture of Hungarian classicism”) – which were published on the occasion of the 1948 centenary. [… ]
From May 1945 to March 1947 he was the technical advisor to the Metropolian Board of Public Works (Fővárosi Közmunkák Tanácsa), and on March 15th 1947 on the basis of a decision made at the Bipartisan Meeting he was nominated secretary of state to the Minister of Construction. [… ]
On March 15th 1949 he resigned from his position and was appointed to a professorship at the College of Fine Arts.” (MKE/HUFA)
On the grounds of this institute – now known as MKE17 – the very monument whose picture is on the front cover of Virgil Bierbauer’s first published book The architecture of old Buda-Pest18 can still be found there in the Mulberry-garden: the baroque calvary saved by the artists.19 This small volume focuses on the history of architecture which predates the unification of the city, a large part of the volume features the pictures of architect Albert Petrik who died a hero’s death in the First World War. We can also consider it as preparation for Bierbauer’s later work on the history of Hungarian architecture, published in 1937. The significance of the latter is made more understandable with a citation of the book’s first lines: “The history of Hungarian architecture in its entirety has not yet been written. This volume aims to make a first attempt at accomplishing this task.”20
Furthermore, his small book entitled Hungary from an airplane was published in 1937 with twenty-seven aerial photographs and annotations, its publication was evidently connected to the opening of the Budaörs Airport building on June 20th 1937. In the introduction he writes: “Technology has altered our sight, it has widely broadened the boundaries physically defined by our bodies. Let us consider: what can the man of today see, and how does he see? [ … ] Flight has given mankind a new world of sight, a new vision, the point being that we can now capture much more comprehensive images of the Earth, than if we were treading on the soil.”21
Tér és Forma published a criticism of the book22 and quoted Zsigmond Móricz after the review. The text is in fact an excerpt from Móricz’s novel published episodically in the Pesti Napló newspaper, this excerpt was published on June 24th 1937, therefore the excerpt was published barely a month after the opening of Budaörs Airport.
“The new airport. Did you see the opening?”
“Yes. We were there.”
“The Germans were huge.”
“And the Italians,” Ágnes laughed sharply.
“The Germans were fearsome,” said the count and the Italians were jugglers. We Hungarians were modest. We are by all means a modest nation, are we not… Our situation, however, is comparable to England’s in one respect: England cannot permit itself the luxury of losing a war, and neither can we. England cannot lose, because after its first loss it will starve to death. We cannot lose because as soon as we lose we cease to exist. We will not starve, in fact we may be better off than we are now, after all things could not possibly be any worse than they are now: but what is the point if we live under another name?
The sculptor looked up in surprise at the old countess. What is she saying?
“Don’t you agree?”
Péter meditated.
“The airport opening brought a different idea to my mind,” he said, because he wanted to dodge the dangerous political discussion, who can say he’s not standing face-to-face with an agent provocateur, naturally he regarded the provocation as completely harmless, because what does a Hungarian sculptor matter to public policy? – I have a friend, an architect, he reminded me that the sole purpose of the airplane is that we may know ourselves. Consider that Hungarian politics has only recently begun to openly pay attention to “people’s problems”. Or rather with the issue of how disproportionate the distribution of wealth is… This can be viewed the best from an airplane. Why not take a tour in a plane, not just once, but day after day around the Great Hungarian Plain, then everyone could be persuaded of a number of fundamental issues with their very own eyes. Firstly, that since the war only now are Hungarian settlements reaching those of the Mátyás [King Matthias] period. Dezső Csánky wrote the geography of the Hungarian settlements during the era of the Hunyadi family. The whole country was evenly populated. Pest county, Bács county and the whole land to the left and right of the Danube and the Tisza were populated with countless villages, small towns, little forts and strongholds. And it was the same to the south, all the way to the Dráva, even the Száva. All Hungarian and it was a healthy population. But the Turkish wars veritably swept the people off this land. To this very day one can clearly see from the airplane the distances people fled, to central locations. Cegléd, Nagykőrös, Kecskemét, moreover Debrecen, Szeged seem to trail a diseased desert behind them. The people were killed or driven away. Today the Great Hungarian Plain is in the same situation once again, once again they are dispersing across the fields into farms. These farms are the modern Hungarian people on route to conquering the land.
“Very interesting,” said the countess. “But I don’t understand, how is it you believe the airplane has a hand in all this?”
“One cannot gain political insight into modern Hungarian life without ceaselessly touring the country’s territory on an airplane. I am not certain that Tibor Eckhardt flies about above the Hungarian land, but from where I am now I would like to let him know, that he should make it obligatory to all representatives of smallholders, that they get hold of an airplane and travel all over the entire country. The party would gain an entirely new strength if it were to view the situation from this perspective. Nor can village or small town politics be guided anymore without one being aware of where people live. The state of settlements in Hajdóböszörmény is so unique that it cannot be corrected on the basis of towns in the west. If thinking people were to fly over it they would soon realize where to tackle the issue. So, all I wanted to mention is that if the great leading states use the airplane to start a war against one another, we here among the Hungarian circumstances must use it to recognize our own problems and to be able to treat them… The airplane is a means of transport which immediately becomes a thing of vision. It has barely left the ground and it is already beyond Vác… It arrives at the English coast and London has only seven minutes left to defend itself… London is half an hour behind Berlin, as this good man Knickerbocker reminds us; well I would remind the Hungarian people, from inside this closed railway cabin which my words will never escape, that we, too, have only seven minutes to defend ourselves, to save ourselves and we are half an hour behind the Germans too, who with worse land, and with a worse climate, are able to achieve so many more results in cultivation than we are…
The countess listened intently.
Péter in the meantime put his hand on Ágnes’s, as though he were asking forgiveness for not paying her attention for such an inordinately long time.
“So the politicians should fly. Not for pleasure, not even for business reasons, but because it is the only way they will get an accurate perspective. Virgil Bierbauer says that from a thousand meters in the air one can see Maimed Hungary in its entirety and from three thousand meters one can see the whole integer of Hungary. What can someone see from the height of a hundred and sixty centimeters? On foot.”23
At the time of the Second World War, Virgil Bierbauer – like many others – ‘Hungarianised’ his name to Borbíró, expressing at the same time his anti-German sentiments.24 His letter of resignation, with which after a decade and a half he bid the readers of Tér és Forma farewell, was published in the journal’s first issue of 1943.
After the Second World War at the end of the coalition era, that’s to say, at the time of communist takeover he was compelled to give up his secretary position, thus he arrived at – as it was then called – the National Hungarian College of Fine Arts (now HUFA). The record office doesn’t hold much documentation of this; besides the already cited biography one can find a three page form filled out by hand (a so-called Service Form, Registration Form and Survey), furthermore a – assumedly, but incorrectly typed up – “Personal Card” and a machine-typed and anonymous informer’s letter. The latter characterizes well the atmosphere of the time. It tells of a lecture, for which Borbíró organized films with the help of the Budapest French Institute. The informer notes that besides the three films announced previously in the program a fourth was also shown in which monks could be seen during prayer, and which seemingly supports his conclusive stipulation, that with regards to professor Borbíró “his lectures are on the whole ideologically confused” and in them “there is not a single word mentioned about soviet architecture.”
Virgil Borbíró passed away on July 25th 1956. The Népszava newspaper gave remembrance with a brief news item, which also announced the time of his burial the following day.25 To search for his grave today would be a fruitless endeavor, because as we know from the work of Vilmos Tóth and János Zsigmond, over the course of time close to 800 ended up being liquidated, together with the grave of this salient creator in Hungarian culture.26 Between 1969-73 some of his papers ended up the Hungarian Museum of Architecture which published his last larger work in 2003, his 1948 paper – together with the “heroic and dignified”27 documents of earlier unsuccessful publication efforts.28
Virgil Bierbauer/Borbíró’s two outstanding buildings, the Kelenföld Electrical Works in 199629, and the Budaörs Airport in 200030 were both officially declared to be included on the list of protected historical monuments, the photos attached give some insight into their current condition. The section of the Kelenföld Power Plant designed by him, including the control room – which could serve as a fantastic architectural museum – passed into private ownership a decade ago, it is in a constant state of disrepair and most often comes into the limelight31 as a fashionable domestic and international „photo point” and as a set in film productions. It is occasionally open to the public, the longest length of time it has remained open was during the exhibition organized for the 100 year anniversary of the Kelenföld Power Plant in 2014. Issues of Tér és Forma edited by Virgil Bierbauer are fashionable and are not a cheap lot at book auctions.
Ibolya Csengel-Plank wrote her doctoral thesis on the unparalleled photo-fresco32 decoration in the Budaörs Airport, hopefully her thesis will be published soon. We owe thanks to her for the photos depicting the building’s current condition.
Virgil Borbíró writes on the 11th page of his volume entitled A magyar klasszicizmus építészete (“The architecture of Hungarian classicism”): “… we look towards two phenomenon with a slight bitterness: firstly, that the Hungarian land and people themselves set such a low price on their own creations, throughout the 19th century almost to this very day they have wastefully destroyed so many …”33 It is regrettable that even today as regards to architecture the first half of this sentence is true – but can we really hope that the other half will not prove to be true?
Miklós Peternák
Translation: Owen Good
Budaörs airport and its interior decoration, “The experience of flight” photo montage. Elemérné Marsovszky (Belvárosi Fotóműhely), 1937.
Of all the works of Virgil Bierbauer’s entire career, the Kelenföld Power Plant and the Budaörs airport stand among his most crucial. In both he succeeded in capturing analogue elements with contemporary, modern art – simultaneous spatial plains, constructivist design, and original forms – and as a result these locations continue to be unique and individual to this very day. Similar to the modern spatial experience of the giant glass roof in the Power Plant, the monumental panorama in the transit lounge at the airport served as the main spectacle. All kindred artistic branches and modern materials and methods were successfully drawn in to the functionalist architecture.
In the beginning of the 1930’s the development of air transport brought new airports into existence across Europe and as a result – more or less at the same time –the conditions developed in Budapest for the building of a competitive, contemporary public airport. In 1931 the capital city of Budapest put the question of Budaörs airport’s design on the agenda to replace the now obsolete Mátyásföld airport. After lengthy arrangements in selecting the site, the establishment which was built according to the plans of Virgil Bierbauer and László Králik was eventually opened on June 20 1937. The terraced and modern, public building, free of any superfluous design, strove in its rational arrangement as well as its external design to meet the most contemporary expectations; the separation of passenger and luggage, comfortable restaurants and terraces. Despite an era of heightened economy at the time of the waiting hall’s design the planners had no intention of compromising. Their express desire was to create a transit lounge in which the artwork and the décor – the photomural, the maps, the view – would make the building even more unified and spectacular. When it came to the decoration of the round parapet, the decision fell in favor of a photo montage aiding associative thought. Elemérné Marsovszky was called upon for the planning and execution of the 44 meter panorama, and with the guidance of Virgil Bierbauer she prepared the composition entitled “The experience of flight” (“A repülés élménye”).
The primary function of the panorama was the desire towards flight, or rather memories connected to flight and recalling experiences, and awaking that desire. The narrative of this elusive theme built on the dynamic unification of wide-ranging regions and cities: Berlin, Hódmezővásárhely, New York, Bologna, Budapest, Paris, and Tihany among others, and with its help the creators attempted to give expression to the many different passengers. The composition, consisting of several hundred aerial shots was ultimately intended to demonstrate the new possibility of experiencing speed and take-off from Earth in an era when air travel was still considered a novelty. Bierbauer placed himself among the creators and actively took part in the shaping of the concept and acquiring the foreign aerial shots. This is no exaggeration, since a tradition of this technique – the photomural combined with photo montage – had not yet been established in Hungary at the time. The pioneering character of his thought process is clear; such an emphasis on photographic décor – excluding temporary exhibitions – was rare even in Europe.
During the design of elements of the interior décor, Bierbauer was most strongly influenced by artistic trends and new technical mediums of the 1920’s avant-garde: futurism, surrealism, expressionism, aeropittura, film, monumental photographs. For him, these pushed the alternatives towards a more complex mode of expression which was as he described “beyond naturalism”. In many respects we can find the panoramas of the 19th century living on within the Budaörs photomural, the rendering of movement, or the “lifelike” introduction of portrayed scenes (railway travel, historical events) over a long period of time motivated the development of this art form. At home the Budaörs panorama was not received with much warmth, and the public instinctively protested against Borbíró’s so-called surrealist composition, in which they found seemingly no reference point or tradition whatsoever.
The first detailed critique of the finished airport and the panorama within appeared in the 8th issue of Tér és Forma (“Space and Form”) in 1937. In the richly illustrated journal we can find Elemerné Marsovszky’s name beside the professional architectural photographs and reproductions of the “The experience of flight” photomontage. Though her own photography portfolio may not be as full as other montage artists of her time such as Marianne Brandt or Hannah Höch, Marsovszkyné / Ada Ackermann embodies the cohort of early 20th century educated middle-class and intellectual women in Hungary and elsewhere in Central-Eastern Europe who commanded a self-reliant existence and education independent of men. We know much less about her life and career than we do about Virgil Bierbauer’s. Their work relationship however is a typical example of the form of tight collaboration which came about between the two world wars between architects and modern photographers in the field of architectural communication, such as trade press, exhibitions of architectural propaganda, illustrated papers.
“The experience of flight” photomontage put one of the most exciting phenomena of its time, aerial perspective and flight into the focus, in perfect harmony with the arrangement of the building. Its recognition however was limited, since it functioned as a public airport for merely four years before its duties were taken over in 1941 by Ferihegy airport, which was more suitable for managing larger numbers. The photomontage can still be seen in its original location, but it is in rather bad condition and sections are missing. The first heavy-handed interference took place in the 1980s when the hall’s roofing was reinforced in such a way, that when the concrete brackets were put in place, a layer was added to the columns supporting the balcony. As a result the columns’ original glass mosaics were ruined, and the pieces of the panorama which were in contact with the columns were removed.
The central building together with the runways and the hangers has been a listed building since 2000. Academic research of the panorama and exploration into its genesis have begun as well, furthermore certain aviation, army, public history, art and architecture connections have opened up, which may help to place the “The experience of flight” panorama on an international level as well.
Ibolya Csengel-Plank
Translation: Owen Good
Publications : Eyeresonator Miklós Peternák: A Future in the Past
Download Full Paper
Ibolya Csengel-Plank: Budaörs airport and its interior decorationA Future in the Past
The Building
The advent of electrical power so radically changed everyday life in just a few decades from the end of the 19th century that it is perhaps only comparable to the computer-based changes at the end of the 20th that ushered in Internet communication – which itself requires the electrical infrastructure. The Paris International Exposition of Electricity in 1881 is an appropriate symbolic starting point for this age. Contemporary reports tell us that “The time is near when every residence will be electrified, requiring no more than the turn of a valve to make it available to the community just as reliably as water and natural gas.”1 Among an endless series of applications, developments, and inventions, the power plant holds pride of place, source of all networks needed for electrical current and artificial lighting, providing energy turned on at the flick of the wrist, power for a new way of life. “Humans were given the daytime to live; the nighttime they make for themselves. For this, they need factory-made daylight, because it is different from real illumination…”2 One might also recall the GOELRO Plan: “Soviet Power + Electricity = Communism.”
A major turning point in the electrification of Budapest was the 1914 completion of the Kelenföld Power Plant, a design of Kálmán Reichl, followed by its continuous expansion after Reichl’s death, under the direction of Virgil Bierbauer.3 The most imaginative – and popular – construction to these plans was the so-called Control Room, an oval space under a glass roof, a new form befitting a new purpose (which would later come to be called cybernetics.) Visitors today often feel that they have entered the world of a science fiction fantasy novel or film: “As you enter the space, you get the impression of walking through Captain Nemo’s submarine the Nautilus…”4 This impression was no different back in the day, as contemporary descriptions attest.
The journal Tér és Forma (“Space and Form”) reports more than once on the construction, beginning with a personal essay5 that attests to the writer’s extensive familiarity with the project:
Dr. Bierbauer is one of the most active architects in the faculty, and plays the most roles. Driven constantly by his ever-active nature, ever the initiator, driven everywhere that his conscience and conviction sense he might be useful or productive. The jaded flick of the hand is unknown to him, hence he cannot leave a task without comment which others might handle with an offhand manner. He is untiring, and will be found everywhere many of us do not go, inhibited by our own indifference and comfort. He will not tolerate attacks against principles he feels are just. As a result, we hear his voice perhaps more often than that of anyone else. […]
It is a trick of coincidence that our designer – the very embodiment of resistance to any kind of compromise with the past – should find himself forced into a situation, with the first large-scale commission of his career, where he has no choice but to allow such a compromise, assuming he has true taste to guide him. Indeed, the result confirms that Dr. Bierbauer did indeed have taste, and allowed himself to be guided by it. When he began his work, half of the furnace and control room of Kelenföld I/II had already been completed. The designer who had preceded him was the unforgettable Kálmán Reichl, at the vanguard of his era, at least as regards these buildings, or even perhaps ahead of his time. But the intervening years have counted double in the history of architecture when, as in wartime service, just as much happens in ten years as in the previous fifty. Dr. Bierbauer has shown noble restraint in adapting his ambitions and conceptions to the style of the extant buildings on the site. […]
With the design of the switching center’s interior, the designer faced no restrictions or obligations other than the job itself. Hence we can evaluate his work independently of his predecessor’s. One look at the “brain ventricle” of the switching center – its control room – is enough to convince us that the designer appears to have broken free of all constraints and has come up with designs that are truly stunning. The observer experiences a well-planned film set come to life, where on top of a cinematographic experience one has the feeling that everything has a purpose, each detail, its well-thought-out place precisely where the technology needs it to be.
Beyond the switching center with its oval glass ceiling, the soft green rubber flooring and rows of lit-up instrument panels, switching boxes, choke coils, cable ends, and transformers, set in whitewashed concrete, all create in one the esthetic pleasure of order and purpose. At every step we sense the designer’s loving attention, which extends to every door, railing, stairway, lamp, including each detail of the very fine furniture and desks. It would be difficult to list the many ideas which helped towards solving the task at every turn…”6
The author sees an actual film-set before his eyes, and perhaps for this reason, or because this description is full of personal elements, the architect thought to complement the article with his own, significantly more objective text detailing functionality. Virgil Bierbauer writes about his buildings:7
“The Kelenföld generating plant of Budapest Electrical Works is the largest center of electric energy in the country. In the year 1930 this site’s four ten-atmosphere, and four thirty-atmosphere turbo generators – altogether with an output of 80,000Kw –provided in total 167,959,000kWh of electrical current for consumption. The production of such a significant amount of energy, and chiefly its ever more economical production naturally require enormous and incredibly complicated equipment and an entire system of interconnecting industrial units. […]
The cooling water – approx. 220,000m3 daily – is provided by two large pumping plants from the winter harbor, this achievement far exceeds the achievement of the Budapest water works! After cooling, the hot water is then pumped via large concrete channels back into the Danube.
From the generators’ poles the 10,000 volt alternating current is partly led to the switch room’s 10,000 volt collector bars, and partly to the 30,000 volt so-called machine rails of the switching center. From the 10KV switch room the current passes through corresponding switches along distribution cables, partly into transformers located onsite which change the current into a smaller voltage, making it suitable for powering the site’s machinery: e.g. pumps and chain grates.
In the 30KV switching center, the current from the machine rails is changed in the gigantean transformers into 30,000 volts and from there it passes through oil and phase switches to the collector bar, again it passes through phase and oil switches before arriving at the cable terminals to be distributed onto the electrical grid. At the same time it passes through the choke coil, which protects the site’s equipment from dangerous surges originating from the grid.
All of the switches are operated with motors, and the ignition of these motors is feasible with the help of low-voltage lines.
The ventricle of the entire switching center, where perhaps a thousand cables meet like a thousand nerves, is the control room. Across its instrument panels the lit-up switching circuit diagram gives the supervisory personnel a picture of the electrical lines. Instruments provide an image of the different voltages, intensities and amounts of the circulating currents. From the desks in front of the panels any one of the organs can be operated with the press of a button. In this part of the plant a direct current circulates alone, sourced from a separate battery site.
The many thousands of wire endings leading to the panels are clearly arranged on the back walls of the panels, a bright walkway facilitates their maintenance and checking. The so-called ‘relay room’ under the control room serves for the organization and distribution of wires leading here from the switching center, the asbestos floor tiles can be pulled up completely to allow access to the wires at any time.
The entire switching center is located in the plant’s second clarifying basin. This arrangement was necessary due to the plant’s proportionately small plot of land. Furthermore, the 80 T transformers do not stand on the ground, but on an incredibly strong ferroconcrete roof, the design and construction of which was no small task. To my knowledge, this arrangement is the first and only solution of its kind in the world.”
The metaphor used in the text is more than remarkable: “The brain ventricle of the entire switching center, where perhaps a thousand cables meet like a thousand nerves, is the control room.”
Today we use this nervous system metaphor – certainly since János Neumann8 – in the context of computers.
The architect
The most comprehensive work on the career of Dr. Virgil Bierbauer (Borbíró) is Zoltán Fehérvári’s university diploma (ELTE History of Art Department, 1987). The quantity of a few published memories, citations,9 encyclopedia entries and internet articles10 and a heap of family references11 is eclipsed in comparison by Bierbauer’s own publications (books, scholarly articles, travel reports, polemical essays) and the issues of Tér és Forma12 which he edited. Here we do not intend to familiarize the reader with his entire career, but rather from this extraordinary life we would like to draw attention to a few – relevant as regards to our project – well-known and lesser known acts.
Within the archives13 of The Hungarian University of Fine Arts Library, Archives and Fine Arts Collection there is a short biography available from 1949, which supposedly was not written by Virgil Borbíró, but with all certainty was completed due to a lack of information about him, and which he signed by hand. Here is an excerpt from the original:
“Dr. Ing. Virgil Borbíró, architect, was born in Nagyenyed (now Aiud, Romania) on March 6th 1893, he came from a family of engineers, his father14 was an architect, his grandfather on his mother’s side was a bridge construction engineer, who led the construction of the Danube bridges in Budapest from Margaret Bridge to the Elisabeth Bridge. His grandfather on his father’s side was a Hungarian soldier in 1848. After going into hiding he became a shop assistant and raised one son to be an engineer, the other a doctor. The engineer, father of Dr. Virgil Birbíró, established the first state planning institute in order to plan constructions for the Hungarian post office.
After graduating from grammar school15 Virgil Borbíró was granted a course in architecture at the Munich Academy of Fine Arts, in addition he attended lectures in art and architecture history at the university. The Munich Academy of Fine Arts issued him the title of Doctor of Engineering in 1906.16
From 1918 to 1922 he was employed on a monthly basis by the Housing Ministerial Committee (Lakásépítési Miniszteri Bizottság), before setting out on his own career. His most significant planning works were the Kelenföld electrical plant, several Budapest electrical stations and the Budaörs Airport building entrance. During the construction of these he ushered in modern working practices geared towards mechanization, which are now becoming the norm: in 1928 in Kelenföld he worked with 50m tall ferroconcrete casting towers, in the famous winter of 1929 he ushered in winter labor, in 1931 had a heavy-duty switch-network constructed with prefabricated roofing. He occupied himself intensively with the questions of modern town planning, he outlined the town planning program in several towns and cities of varying size (Komárom, Vác, Nagybánya, Eger) and was awarded prizes in town planning competitions.
From 1928 to 1942 he edited the architecture journal entitled Tér és Forma, and then in the autumn of 1942 he left his work, losing his editorial independence. In countless other scholarly and daily papers he partook in the furtherance and popularization of modern construction. He wrote many stand-alone books: A régi Buda-Pest [sic] építészete (“The architecture of old Buda-Pest [sic]”), Kislejtésű tetőszerkezetek (“Sloping roof-structures”), Magyar Építészettörténet (“A History of Hungarian Architecture”), Magyarország repülőgépről (“Hungary from an airplane”), A magyar klasszicizmus építészete (“The architecture of Hungarian classicism”) – which were published on the occasion of the 1948 centenary. [… ]
From May 1945 to March 1947 he was the technical advisor to the Metropolian Board of Public Works (Fővárosi Közmunkák Tanácsa), and on March 15th 1947 on the basis of a decision made at the Bipartisan Meeting he was nominated secretary of state to the Minister of Construction. [… ]
On March 15th 1949 he resigned from his position and was appointed to a professorship at the College of Fine Arts.” (MKE/HUFA)
On the grounds of this institute – now known as MKE17 – the very monument whose picture is on the front cover of Virgil Bierbauer’s first published book The architecture of old Buda-Pest18 can still be found there in the Mulberry-garden: the baroque calvary saved by the artists.19 This small volume focuses on the history of architecture which predates the unification of the city, a large part of the volume features the pictures of architect Albert Petrik who died a hero’s death in the First World War. We can also consider it as preparation for Bierbauer’s later work on the history of Hungarian architecture, published in 1937. The significance of the latter is made more understandable with a citation of the book’s first lines: “The history of Hungarian architecture in its entirety has not yet been written. This volume aims to make a first attempt at accomplishing this task.”20
Furthermore, his small book entitled Hungary from an airplane was published in 1937 with twenty-seven aerial photographs and annotations, its publication was evidently connected to the opening of the Budaörs Airport building on June 20th 1937. In the introduction he writes: “Technology has altered our sight, it has widely broadened the boundaries physically defined by our bodies. Let us consider: what can the man of today see, and how does he see? [ … ] Flight has given mankind a new world of sight, a new vision, the point being that we can now capture much more comprehensive images of the Earth, than if we were treading on the soil.”21
Tér és Forma published a criticism of the book22 and quoted Zsigmond Móricz after the review. The text is in fact an excerpt from Móricz’s novel published episodically in the Pesti Napló newspaper, this excerpt was published on June 24th 1937, therefore the excerpt was published barely a month after the opening of Budaörs Airport.
“The new airport. Did you see the opening?”
“Yes. We were there.”
“The Germans were huge.”
“And the Italians,” Ágnes laughed sharply.
“The Germans were fearsome,” said the count and the Italians were jugglers. We Hungarians were modest. We are by all means a modest nation, are we not… Our situation, however, is comparable to England’s in one respect: England cannot permit itself the luxury of losing a war, and neither can we. England cannot lose, because after its first loss it will starve to death. We cannot lose because as soon as we lose we cease to exist. We will not starve, in fact we may be better off than we are now, after all things could not possibly be any worse than they are now: but what is the point if we live under another name?
The sculptor looked up in surprise at the old countess. What is she saying?
“Don’t you agree?”
Péter meditated.
“The airport opening brought a different idea to my mind,” he said, because he wanted to dodge the dangerous political discussion, who can say he’s not standing face-to-face with an agent provocateur, naturally he regarded the provocation as completely harmless, because what does a Hungarian sculptor matter to public policy? – I have a friend, an architect, he reminded me that the sole purpose of the airplane is that we may know ourselves. Consider that Hungarian politics has only recently begun to openly pay attention to “people’s problems”. Or rather with the issue of how disproportionate the distribution of wealth is… This can be viewed the best from an airplane. Why not take a tour in a plane, not just once, but day after day around the Great Hungarian Plain, then everyone could be persuaded of a number of fundamental issues with their very own eyes. Firstly, that since the war only now are Hungarian settlements reaching those of the Mátyás [King Matthias] period. Dezső Csánky wrote the geography of the Hungarian settlements during the era of the Hunyadi family. The whole country was evenly populated. Pest county, Bács county and the whole land to the left and right of the Danube and the Tisza were populated with countless villages, small towns, little forts and strongholds. And it was the same to the south, all the way to the Dráva, even the Száva. All Hungarian and it was a healthy population. But the Turkish wars veritably swept the people off this land. To this very day one can clearly see from the airplane the distances people fled, to central locations. Cegléd, Nagykőrös, Kecskemét, moreover Debrecen, Szeged seem to trail a diseased desert behind them. The people were killed or driven away. Today the Great Hungarian Plain is in the same situation once again, once again they are dispersing across the fields into farms. These farms are the modern Hungarian people on route to conquering the land.
-
Publications : Eyeresonator Miklós Peternák: A Future in the Past
Download Full Paper
Ibolya Csengel-Plank: Budaörs airport and its interior decorationA Future in the Past
The Building
The advent of electrical power so radically changed everyday life in just a few decades from the end of the 19th century that it is perhaps only comparable to the computer-based changes at the end of the 20th that ushered in Internet communication – which itself requires the electrical infrastructure. The Paris International Exposition of Electricity in 1881 is an appropriate symbolic starting point for this age. Contemporary reports tell us that “The time is near when every residence will be electrified, requiring no more than the turn of a valve to make it available to the community just as reliably as water and natural gas.”1 Among an endless series of applications, developments, and inventions, the power plant holds pride of place, source of all networks needed for electrical current and artificial lighting, providing energy turned on at the flick of the wrist, power for a new way of life. “Humans were given the daytime to live; the nighttime they make for themselves. For this, they need factory-made daylight, because it is different from real illumination…”2 One might also recall the GOELRO Plan: “Soviet Power + Electricity = Communism.”
A major turning point in the electrification of Budapest was the 1914 completion of the Kelenföld Power Plant, a design of Kálmán Reichl, followed by its continuous expansion after Reichl’s death, under the direction of Virgil Bierbauer.3 The most imaginative – and popular – construction to these plans was the so-called Control Room, an oval space under a glass roof, a new form befitting a new purpose (which would later come to be called cybernetics.) Visitors today often feel that they have entered the world of a science fiction fantasy novel or film: “As you enter the space, you get the impression of walking through Captain Nemo’s submarine the Nautilus…”4 This impression was no different back in the day, as contemporary descriptions attest.
The journal Tér és Forma (“Space and Form”) reports more than once on the construction, beginning with a personal essay5 that attests to the writer’s extensive familiarity with the project:
Dr. Bierbauer is one of the most active architects in the faculty, and plays the most roles. Driven constantly by his ever-active nature, ever the initiator, driven everywhere that his conscience and conviction sense he might be useful or productive. The jaded flick of the hand is unknown to him, hence he cannot leave a task without comment which others might handle with an offhand manner. He is untiring, and will be found everywhere many of us do not go, inhibited by our own indifference and comfort. He will not tolerate attacks against principles he feels are just. As a result, we hear his voice perhaps more often than that of anyone else. […]
It is a trick of coincidence that our designer – the very embodiment of resistance to any kind of compromise with the past – should find himself forced into a situation, with the first large-scale commission of his career, where he has no choice but to allow such a compromise, assuming he has true taste to guide him. Indeed, the result confirms that Dr. Bierbauer did indeed have taste, and allowed himself to be guided by it. When he began his work, half of the furnace and control room of Kelenföld I/II had already been completed. The designer who had preceded him was the unforgettable Kálmán Reichl, at the vanguard of his era, at least as regards these buildings, or even perhaps ahead of his time. But the intervening years have counted double in the history of architecture when, as in wartime service, just as much happens in ten years as in the previous fifty. Dr. Bierbauer has shown noble restraint in adapting his ambitions and conceptions to the style of the extant buildings on the site. […]
With the design of the switching center’s interior, the designer faced no restrictions or obligations other than the job itself. Hence we can evaluate his work independently of his predecessor’s. One look at the “brain ventricle” of the switching center – its control room – is enough to convince us that the designer appears to have broken free of all constraints and has come up with designs that are truly stunning. The observer experiences a well-planned film set come to life, where on top of a cinematographic experience one has the feeling that everything has a purpose, each detail, its well-thought-out place precisely where the technology needs it to be.
Beyond the switching center with its oval glass ceiling, the soft green rubber flooring and rows of lit-up instrument panels, switching boxes, choke coils, cable ends, and transformers, set in whitewashed concrete, all create in one the esthetic pleasure of order and purpose. At every step we sense the designer’s loving attention, which extends to every door, railing, stairway, lamp, including each detail of the very fine furniture and desks. It would be difficult to list the many ideas which helped towards solving the task at every turn…”6
The author sees an actual film-set before his eyes, and perhaps for this reason, or because this description is full of personal elements, the architect thought to complement the article with his own, significantly more objective text detailing functionality. Virgil Bierbauer writes about his buildings:7
“The Kelenföld generating plant of Budapest Electrical Works is the largest center of electric energy in the country. In the year 1930 this site’s four ten-atmosphere, and four thirty-atmosphere turbo generators – altogether with an output of 80,000Kw –provided in total 167,959,000kWh of electrical current for consumption. The production of such a significant amount of energy, and chiefly its ever more economical production naturally require enormous and incredibly complicated equipment and an entire system of interconnecting industrial units. […]
The cooling water – approx. 220,000m3 daily – is provided by two large pumping plants from the winter harbor, this achievement far exceeds the achievement of the Budapest water works! After cooling, the hot water is then pumped via large concrete channels back into the Danube.
From the generators’ poles the 10,000 volt alternating current is partly led to the switch room’s 10,000 volt collector bars, and partly to the 30,000 volt so-called machine rails of the switching center. From the 10KV switch room the current passes through corresponding switches along distribution cables, partly into transformers located onsite which change the current into a smaller voltage, making it suitable for powering the site’s machinery: e.g. pumps and chain grates.
In the 30KV switching center, the current from the machine rails is changed in the gigantean transformers into 30,000 volts and from there it passes through oil and phase switches to the collector bar, again it passes through phase and oil switches before arriving at the cable terminals to be distributed onto the electrical grid. At the same time it passes through the choke coil, which protects the site’s equipment from dangerous surges originating from the grid.
All of the switches are operated with motors, and the ignition of these motors is feasible with the help of low-voltage lines.
The ventricle of the entire switching center, where perhaps a thousand cables meet like a thousand nerves, is the control room. Across its instrument panels the lit-up switching circuit diagram gives the supervisory personnel a picture of the electrical lines. Instruments provide an image of the different voltages, intensities and amounts of the circulating currents. From the desks in front of the panels any one of the organs can be operated with the press of a button. In this part of the plant a direct current circulates alone, sourced from a separate battery site.
The many thousands of wire endings leading to the panels are clearly arranged on the back walls of the panels, a bright walkway facilitates their maintenance and checking. The so-called ‘relay room’ under the control room serves for the organization and distribution of wires leading here from the switching center, the asbestos floor tiles can be pulled up completely to allow access to the wires at any time.
The entire switching center is located in the plant’s second clarifying basin. This arrangement was necessary due to the plant’s proportionately small plot of land. Furthermore, the 80 T transformers do not stand on the ground, but on an incredibly strong ferroconcrete roof, the design and construction of which was no small task. To my knowledge, this arrangement is the first and only solution of its kind in the world.”
The metaphor used in the text is more than remarkable: “The brain ventricle of the entire switching center, where perhaps a thousand cables meet like a thousand nerves, is the control room.”
Today we use this nervous system metaphor – certainly since János Neumann8 – in the context of computers.
The architect
The most comprehensive work on the career of Dr. Virgil Bierbauer (Borbíró) is Zoltán Fehérvári’s university diploma (ELTE History of Art Department, 1987). The quantity of a few published memories, citations,9 encyclopedia entries and internet articles10 and a heap of family references11 is eclipsed in comparison by Bierbauer’s own publications (books, scholarly articles, travel reports, polemical essays) and the issues of Tér és Forma12 which he edited. Here we do not intend to familiarize the reader with his entire career, but rather from this extraordinary life we would like to draw attention to a few – relevant as regards to our project – well-known and lesser known acts.
Within the archives13 of The Hungarian University of Fine Arts Library, Archives and Fine Arts Collection there is a short biography available from 1949, which supposedly was not written by Virgil Borbíró, but with all certainty was completed due to a lack of information about him, and which he signed by hand. Here is an excerpt from the original:
“Dr. Ing. Virgil Borbíró, architect, was born in Nagyenyed (now Aiud, Romania) on March 6th 1893, he came from a family of engineers, his father14 was an architect, his grandfather on his mother’s side was a bridge construction engineer, who led the construction of the Danube bridges in Budapest from Margaret Bridge to the Elisabeth Bridge. His grandfather on his father’s side was a Hungarian soldier in 1848. After going into hiding he became a shop assistant and raised one son to be an engineer, the other a doctor. The engineer, father of Dr. Virgil Birbíró, established the first state planning institute in order to plan constructions for the Hungarian post office.
After graduating from grammar school15 Virgil Borbíró was granted a course in architecture at the Munich Academy of Fine Arts, in addition he attended lectures in art and architecture history at the university. The Munich Academy of Fine Arts issued him the title of Doctor of Engineering in 1906.16
From 1918 to 1922 he was employed on a monthly basis by the Housing Ministerial Committee (Lakásépítési Miniszteri Bizottság), before setting out on his own career. His most significant planning works were the Kelenföld electrical plant, several Budapest electrical stations and the Budaörs Airport building entrance. During the construction of these he ushered in modern working practices geared towards mechanization, which are now becoming the norm: in 1928 in Kelenföld he worked with 50m tall ferroconcrete casting towers, in the famous winter of 1929 he ushered in winter labor, in 1931 had a heavy-duty switch-network constructed with prefabricated roofing. He occupied himself intensively with the questions of modern town planning, he outlined the town planning program in several towns and cities of varying size (Komárom, Vác, Nagybánya, Eger) and was awarded prizes in town planning competitions.
From 1928 to 1942 he edited the architecture journal entitled Tér és Forma, and then in the autumn of 1942 he left his work, losing his editorial independence. In countless other scholarly and daily papers he partook in the furtherance and popularization of modern construction. He wrote many stand-alone books: A régi Buda-Pest [sic] építészete (“The architecture of old Buda-Pest [sic]”), Kislejtésű tetőszerkezetek (“Sloping roof-structures”), Magyar Építészettörténet (“A History of Hungarian Architecture”), Magyarország repülőgépről (“Hungary from an airplane”), A magyar klasszicizmus építészete (“The architecture of Hungarian classicism”) – which were published on the occasion of the 1948 centenary. [… ]
From May 1945 to March 1947 he was the technical advisor to the Metropolian Board of Public Works (Fővárosi Közmunkák Tanácsa), and on March 15th 1947 on the basis of a decision made at the Bipartisan Meeting he was nominated secretary of state to the Minister of Construction. [… ]
On March 15th 1949 he resigned from his position and was appointed to a professorship at the College of Fine Arts.” (MKE/HUFA)
On the grounds of this institute – now known as MKE17 – the very monument whose picture is on the front cover of Virgil Bierbauer’s first published book The architecture of old Buda-Pest18 can still be found there in the Mulberry-garden: the baroque calvary saved by the artists.19 This small volume focuses on the history of architecture which predates the unification of the city, a large part of the volume features the pictures of architect Albert Petrik who died a hero’s death in the First World War. We can also consider it as preparation for Bierbauer’s later work on the history of Hungarian architecture, published in 1937. The significance of the latter is made more understandable with a citation of the book’s first lines: “The history of Hungarian architecture in its entirety has not yet been written. This volume aims to make a first attempt at accomplishing this task.”20
Furthermore, his small book entitled Hungary from an airplane was published in 1937 with twenty-seven aerial photographs and annotations, its publication was evidently connected to the opening of the Budaörs Airport building on June 20th 1937. In the introduction he writes: “Technology has altered our sight, it has widely broadened the boundaries physically defined by our bodies. Let us consider: what can the man of today see, and how does he see? [ … ] Flight has given mankind a new world of sight, a new vision, the point being that we can now capture much more comprehensive images of the Earth, than if we were treading on the soil.”21
Tér és Forma published a criticism of the book22 and quoted Zsigmond Móricz after the review. The text is in fact an excerpt from Móricz’s novel published episodically in the Pesti Napló newspaper, this excerpt was published on June 24th 1937, therefore the excerpt was published barely a month after the opening of Budaörs Airport.
“The new airport. Did you see the opening?”
“Yes. We were there.”
“The Germans were huge.”
“And the Italians,” Ágnes laughed sharply.
“The Germans were fearsome,” said the count and the Italians were jugglers. We Hungarians were modest. We are by all means a modest nation, are we not… Our situation, however, is comparable to England’s in one respect: England cannot permit itself the luxury of losing a war, and neither can we. England cannot lose, because after its first loss it will starve to death. We cannot lose because as soon as we lose we cease to exist. We will not starve, in fact we may be better off than we are now, after all things could not possibly be any worse than they are now: but what is the point if we live under another name?
The sculptor looked up in surprise at the old countess. What is she saying?
“Don’t you agree?”
Péter meditated.
“The airport opening brought a different idea to my mind,” he said, because he wanted to dodge the dangerous political discussion, who can say he’s not standing face-to-face with an agent provocateur, naturally he regarded the provocation as completely harmless, because what does a Hungarian sculptor matter to public policy? – I have a friend, an architect, he reminded me that the sole purpose of the airplane is that we may know ourselves. Consider that Hungarian politics has only recently begun to openly pay attention to “people’s problems”. Or rather with the issue of how disproportionate the distribution of wealth is… This can be viewed the best from an airplane. Why not take a tour in a plane, not just once, but day after day around the Great Hungarian Plain, then everyone could be persuaded of a number of fundamental issues with their very own eyes. Firstly, that since the war only now are Hungarian settlements reaching those of the Mátyás [King Matthias] period. Dezső Csánky wrote the geography of the Hungarian settlements during the era of the Hunyadi family. The whole country was evenly populated. Pest county, Bács county and the whole land to the left and right of the Danube and the Tisza were populated with countless villages, small towns, little forts and strongholds. And it was the same to the south, all the way to the Dráva, even the Száva. All Hungarian and it was a healthy population. But the Turkish wars veritably swept the people off this land. To this very day one can clearly see from the airplane the distances people fled, to central locations. Cegléd, Nagykőrös, Kecskemét, moreover Debrecen, Szeged seem to trail a diseased desert behind them. The people were killed or driven away. Today the Great Hungarian Plain is in the same situation once again, once again they are dispersing across the fields into farms. These farms are the modern Hungarian people on route to conquering the land.
“Very interesting,” said the countess. “But I don’t understand, how is it you believe the airplane has a hand in all this?”
“One cannot gain political insight into modern Hungarian life without ceaselessly touring the country’s territory on an airplane. I am not certain that Tibor Eckhardt flies about above the Hungarian land, but from where I am now I would like to let him know, that he should make it obligatory to all representatives of smallholders, that they get hold of an airplane and travel all over the entire country. The party would gain an entirely new strength if it were to view the situation from this perspective. Nor can village or small town politics be guided anymore without one being aware of where people live. The state of settlements in Hajdóböszörmény is so unique that it cannot be corrected on the basis of towns in the west. If thinking people were to fly over it they would soon realize where to tackle the issue. So, all I wanted to mention is that if the great leading states use the airplane to start a war against one another, we here among the Hungarian circumstances must use it to recognize our own problems and to be able to treat them… The airplane is a means of transport which immediately becomes a thing of vision. It has barely left the ground and it is already beyond Vác… It arrives at the English coast and London has only seven minutes left to defend itself… London is half an hour behind Berlin, as this good man Knickerbocker reminds us; well I would remind the Hungarian people, from inside this closed railway cabin which my words will never escape, that we, too, have only seven minutes to defend ourselves, to save ourselves and we are half an hour behind the Germans too, who with worse land, and with a worse climate, are able to achieve so many more results in cultivation than we are…
The countess listened intently.
Péter in the meantime put his hand on Ágnes’s, as though he were asking forgiveness for not paying her attention for such an inordinately long time.
“So the politicians should fly. Not for pleasure, not even for business reasons, but because it is the only way they will get an accurate perspective. Virgil Bierbauer says that from a thousand meters in the air one can see Maimed Hungary in its entirety and from three thousand meters one can see the whole integer of Hungary. What can someone see from the height of a hundred and sixty centimeters? On foot.”23
At the time of the Second World War, Virgil Bierbauer – like many others – ‘Hungarianised’ his name to Borbíró, expressing at the same time his anti-German sentiments.24 His letter of resignation, with which after a decade and a half he bid the readers of Tér és Forma farewell, was published in the journal’s first issue of 1943.
After the Second World War at the end of the coalition era, that’s to say, at the time of communist takeover he was compelled to give up his secretary position, thus he arrived at – as it was then called – the National Hungarian College of Fine Arts (now HUFA). The record office doesn’t hold much documentation of this; besides the already cited biography one can find a three page form filled out by hand (a so-called Service Form, Registration Form and Survey), furthermore a – assumedly, but incorrectly typed up – “Personal Card” and a machine-typed and anonymous informer’s letter. The latter characterizes well the atmosphere of the time. It tells of a lecture, for which Borbíró organized films with the help of the Budapest French Institute. The informer notes that besides the three films announced previously in the program a fourth was also shown in which monks could be seen during prayer, and which seemingly supports his conclusive stipulation, that with regards to professor Borbíró “his lectures are on the whole ideologically confused” and in them “there is not a single word mentioned about soviet architecture.”
Virgil Borbíró passed away on July 25th 1956. The Népszava newspaper gave remembrance with a brief news item, which also announced the time of his burial the following day.25 To search for his grave today would be a fruitless endeavor, because as we know from the work of Vilmos Tóth and János Zsigmond, over the course of time close to 800 ended up being liquidated, together with the grave of this salient creator in Hungarian culture.26 Between 1969-73 some of his papers ended up the Hungarian Museum of Architecture which published his last larger work in 2003, his 1948 paper – together with the “heroic and dignified”27 documents of earlier unsuccessful publication efforts.28
Virgil Bierbauer/Borbíró’s two outstanding buildings, the Kelenföld Electrical Works in 199629, and the Budaörs Airport in 200030 were both officially declared to be included on the list of protected historical monuments, the photos attached give some insight into their current condition. The section of the Kelenföld Power Plant designed by him, including the control room – which could serve as a fantastic architectural museum – passed into private ownership a decade ago, it is in a constant state of disrepair and most often comes into the limelight31 as a fashionable domestic and international „photo point” and as a set in film productions. It is occasionally open to the public, the longest length of time it has remained open was during the exhibition organized for the 100 year anniversary of the Kelenföld Power Plant in 2014. Issues of Tér és Forma edited by Virgil Bierbauer are fashionable and are not a cheap lot at book auctions.
Ibolya Csengel-Plank wrote her doctoral thesis on the unparalleled photo-fresco32 decoration in the Budaörs Airport, hopefully her thesis will be published soon. We owe thanks to her for the photos depicting the building’s current condition.
Virgil Borbíró writes on the 11th page of his volume entitled A magyar klasszicizmus építészete (“The architecture of Hungarian classicism”): “… we look towards two phenomenon with a slight bitterness: firstly, that the Hungarian land and people themselves set such a low price on their own creations, throughout the 19th century almost to this very day they have wastefully destroyed so many …”33 It is regrettable that even today as regards to architecture the first half of this sentence is true – but can we really hope that the other half will not prove to be true?
Miklós Peternák
Translation: Owen Good
Budaörs airport and its interior decoration, “The experience of flight” photo montage. Elemérné Marsovszky (Belvárosi Fotóműhely), 1937.
Of all the works of Virgil Bierbauer’s entire career, the Kelenföld Power Plant and the Budaörs airport stand among his most crucial. In both he succeeded in capturing analogue elements with contemporary, modern art – simultaneous spatial plains, constructivist design, and original forms – and as a result these locations continue to be unique and individual to this very day. Similar to the modern spatial experience of the giant glass roof in the Power Plant, the monumental panorama in the transit lounge at the airport served as the main spectacle. All kindred artistic branches and modern materials and methods were successfully drawn in to the functionalist architecture.
In the beginning of the 1930’s the development of air transport brought new airports into existence across Europe and as a result – more or less at the same time –the conditions developed in Budapest for the building of a competitive, contemporary public airport. In 1931 the capital city of Budapest put the question of Budaörs airport’s design on the agenda to replace the now obsolete Mátyásföld airport. After lengthy arrangements in selecting the site, the establishment which was built according to the plans of Virgil Bierbauer and László Králik was eventually opened on June 20 1937. The terraced and modern, public building, free of any superfluous design, strove in its rational arrangement as well as its external design to meet the most contemporary expectations; the separation of passenger and luggage, comfortable restaurants and terraces. Despite an era of heightened economy at the time of the waiting hall’s design the planners had no intention of compromising. Their express desire was to create a transit lounge in which the artwork and the décor – the photomural, the maps, the view – would make the building even more unified and spectacular. When it came to the decoration of the round parapet, the decision fell in favor of a photo montage aiding associative thought. Elemérné Marsovszky was called upon for the planning and execution of the 44 meter panorama, and with the guidance of Virgil Bierbauer she prepared the composition entitled “The experience of flight” (“A repülés élménye”).
The primary function of the panorama was the desire towards flight, or rather memories connected to flight and recalling experiences, and awaking that desire. The narrative of this elusive theme built on the dynamic unification of wide-ranging regions and cities: Berlin, Hódmezővásárhely, New York, Bologna, Budapest, Paris, and Tihany among others, and with its help the creators attempted to give expression to the many different passengers. The composition, consisting of several hundred aerial shots was ultimately intended to demonstrate the new possibility of experiencing speed and take-off from Earth in an era when air travel was still considered a novelty. Bierbauer placed himself among the creators and actively took part in the shaping of the concept and acquiring the foreign aerial shots. This is no exaggeration, since a tradition of this technique – the photomural combined with photo montage – had not yet been established in Hungary at the time. The pioneering character of his thought process is clear; such an emphasis on photographic décor – excluding temporary exhibitions – was rare even in Europe.
During the design of elements of the interior décor, Bierbauer was most strongly influenced by artistic trends and new technical mediums of the 1920’s avant-garde: futurism, surrealism, expressionism, aeropittura, film, monumental photographs. For him, these pushed the alternatives towards a more complex mode of expression which was as he described “beyond naturalism”. In many respects we can find the panoramas of the 19th century living on within the Budaörs photomural, the rendering of movement, or the “lifelike” introduction of portrayed scenes (railway travel, historical events) over a long period of time motivated the development of this art form. At home the Budaörs panorama was not received with much warmth, and the public instinctively protested against Borbíró’s so-called surrealist composition, in which they found seemingly no reference point or tradition whatsoever.
The first detailed critique of the finished airport and the panorama within appeared in the 8th issue of Tér és Forma (“Space and Form”) in 1937. In the richly illustrated journal we can find Elemerné Marsovszky’s name beside the professional architectural photographs and reproductions of the “The experience of flight” photomontage. Though her own photography portfolio may not be as full as other montage artists of her time such as Marianne Brandt or Hannah Höch, Marsovszkyné / Ada Ackermann embodies the cohort of early 20th century educated middle-class and intellectual women in Hungary and elsewhere in Central-Eastern Europe who commanded a self-reliant existence and education independent of men. We know much less about her life and career than we do about Virgil Bierbauer’s. Their work relationship however is a typical example of the form of tight collaboration which came about between the two world wars between architects and modern photographers in the field of architectural communication, such as trade press, exhibitions of architectural propaganda, illustrated papers.
“The experience of flight” photomontage put one of the most exciting phenomena of its time, aerial perspective and flight into the focus, in perfect harmony with the arrangement of the building. Its recognition however was limited, since it functioned as a public airport for merely four years before its duties were taken over in 1941 by Ferihegy airport, which was more suitable for managing larger numbers. The photomontage can still be seen in its original location, but it is in rather bad condition and sections are missing. The first heavy-handed interference took place in the 1980s when the hall’s roofing was reinforced in such a way, that when the concrete brackets were put in place, a layer was added to the columns supporting the balcony. As a result the columns’ original glass mosaics were ruined, and the pieces of the panorama which were in contact with the columns were removed.
The central building together with the runways and the hangers has been a listed building since 2000. Academic research of the panorama and exploration into its genesis have begun as well, furthermore certain aviation, army, public history, art and architecture connections have opened up, which may help to place the “The experience of flight” panorama on an international level as well.
Ibolya Csengel-Plank
Translation: Owen Good
Publications : Eyeresonator Miklós Peternák: A Future in the Past
Download Full Paper
Ibolya Csengel-Plank: Budaörs airport and its interior decorationA Future in the Past
The Building
The advent of electrical power so radically changed everyday life in just a few decades from the end of the 19th century that it is perhaps only comparable to the computer-based changes at the end of the 20th that ushered in Internet communication – which itself requires the electrical infrastructure. The Paris International Exposition of Electricity in 1881 is an appropriate symbolic starting point for this age. Contemporary reports tell us that “The time is near when every residence will be electrified, requiring no more than the turn of a valve to make it available to the community just as reliably as water and natural gas.”1 Among an endless series of applications, developments, and inventions, the power plant holds pride of place, source of all networks needed for electrical current and artificial lighting, providing energy turned on at the flick of the wrist, power for a new way of life. “Humans were given the daytime to live; the nighttime they make for themselves. For this, they need factory-made daylight, because it is different from real illumination…”2 One might also recall the GOELRO Plan: “Soviet Power + Electricity = Communism.”
A major turning point in the electrification of Budapest was the 1914 completion of the Kelenföld Power Plant, a design of Kálmán Reichl, followed by its continuous expansion after Reichl’s death, under the direction of Virgil Bierbauer.3 The most imaginative – and popular – construction to these plans was the so-called Control Room, an oval space under a glass roof, a new form befitting a new purpose (which would later come to be called cybernetics.) Visitors today often feel that they have entered the world of a science fiction fantasy novel or film: “As you enter the space, you get the impression of walking through Captain Nemo’s submarine the Nautilus…”4 This impression was no different back in the day, as contemporary descriptions attest.
The journal Tér és Forma (“Space and Form”) reports more than once on the construction, beginning with a personal essay5 that attests to the writer’s extensive familiarity with the project:
Dr. Bierbauer is one of the most active architects in the faculty, and plays the most roles. Driven constantly by his ever-active nature, ever the initiator, driven everywhere that his conscience and conviction sense he might be useful or productive. The jaded flick of the hand is unknown to him, hence he cannot leave a task without comment which others might handle with an offhand manner. He is untiring, and will be found everywhere many of us do not go, inhibited by our own indifference and comfort. He will not tolerate attacks against principles he feels are just. As a result, we hear his voice perhaps more often than that of anyone else. […]
It is a trick of coincidence that our designer – the very embodiment of resistance to any kind of compromise with the past – should find himself forced into a situation, with the first large-scale commission of his career, where he has no choice but to allow such a compromise, assuming he has true taste to guide him. Indeed, the result confirms that Dr. Bierbauer did indeed have taste, and allowed himself to be guided by it. When he began his work, half of the furnace and control room of Kelenföld I/II had already been completed. The designer who had preceded him was the unforgettable Kálmán Reichl, at the vanguard of his era, at least as regards these buildings, or even perhaps ahead of his time. But the intervening years have counted double in the history of architecture when, as in wartime service, just as much happens in ten years as in the previous fifty. Dr. Bierbauer has shown noble restraint in adapting his ambitions and conceptions to the style of the extant buildings on the site. […]
With the design of the switching center’s interior, the designer faced no restrictions or obligations other than the job itself. Hence we can evaluate his work independently of his predecessor’s. One look at the “brain ventricle” of the switching center – its control room – is enough to convince us that the designer appears to have broken free of all constraints and has come up with designs that are truly stunning. The observer experiences a well-planned film set come to life, where on top of a cinematographic experience one has the feeling that everything has a purpose, each detail, its well-thought-out place precisely where the technology needs it to be.
Beyond the switching center with its oval glass ceiling, the soft green rubber flooring and rows of lit-up instrument panels, switching boxes, choke coils, cable ends, and transformers, set in whitewashed concrete, all create in one the esthetic pleasure of order and purpose. At every step we sense the designer’s loving attention, which extends to every door, railing, stairway, lamp, including each detail of the very fine furniture and desks. It would be difficult to list the many ideas which helped towards solving the task at every turn…”6
The author sees an actual film-set before his eyes, and perhaps for this reason, or because this description is full of personal elements, the architect thought to complement the article with his own, significantly more objective text detailing functionality. Virgil Bierbauer writes about his buildings:7
“The Kelenföld generating plant of Budapest Electrical Works is the largest center of electric energy in the country. In the year 1930 this site’s four ten-atmosphere, and four thirty-atmosphere turbo generators – altogether with an output of 80,000Kw –provided in total 167,959,000kWh of electrical current for consumption. The production of such a significant amount of energy, and chiefly its ever more economical production naturally require enormous and incredibly complicated equipment and an entire system of interconnecting industrial units. […]
The cooling water – approx. 220,000m3 daily – is provided by two large pumping plants from the winter harbor, this achievement far exceeds the achievement of the Budapest water works! After cooling, the hot water is then pumped via large concrete channels back into the Danube.
From the generators’ poles the 10,000 volt alternating current is partly led to the switch room’s 10,000 volt collector bars, and partly to the 30,000 volt so-called machine rails of the switching center. From the 10KV switch room the current passes through corresponding switches along distribution cables, partly into transformers located onsite which change the current into a smaller voltage, making it suitable for powering the site’s machinery: e.g. pumps and chain grates.
In the 30KV switching center, the current from the machine rails is changed in the gigantean transformers into 30,000 volts and from there it passes through oil and phase switches to the collector bar, again it passes through phase and oil switches before arriving at the cable terminals to be distributed onto the electrical grid. At the same time it passes through the choke coil, which protects the site’s equipment from dangerous surges originating from the grid.
All of the switches are operated with motors, and the ignition of these motors is feasible with the help of low-voltage lines.
The ventricle of the entire switching center, where perhaps a thousand cables meet like a thousand nerves, is the control room. Across its instrument panels the lit-up switching circuit diagram gives the supervisory personnel a picture of the electrical lines. Instruments provide an image of the different voltages, intensities and amounts of the circulating currents. From the desks in front of the panels any one of the organs can be operated with the press of a button. In this part of the plant a direct current circulates alone, sourced from a separate battery site.
The many thousands of wire endings leading to the panels are clearly arranged on the back walls of the panels, a bright walkway facilitates their maintenance and checking. The so-called ‘relay room’ under the control room serves for the organization and distribution of wires leading here from the switching center, the asbestos floor tiles can be pulled up completely to allow access to the wires at any time.
The entire switching center is located in the plant’s second clarifying basin. This arrangement was necessary due to the plant’s proportionately small plot of land. Furthermore, the 80 T transformers do not stand on the ground, but on an incredibly strong ferroconcrete roof, the design and construction of which was no small task. To my knowledge, this arrangement is the first and only solution of its kind in the world.”
The metaphor used in the text is more than remarkable: “The brain ventricle of the entire switching center, where perhaps a thousand cables meet like a thousand nerves, is the control room.”
Today we use this nervous system metaphor – certainly since János Neumann8 – in the context of computers.
The architect
The most comprehensive work on the career of Dr. Virgil Bierbauer (Borbíró) is Zoltán Fehérvári’s university diploma (ELTE History of Art Department, 1987). The quantity of a few published memories, citations,9 encyclopedia entries and internet articles10 and a heap of family references11 is eclipsed in comparison by Bierbauer’s own publications (books, scholarly articles, travel reports, polemical essays) and the issues of Tér és Forma12 which he edited. Here we do not intend to familiarize the reader with his entire career, but rather from this extraordinary life we would like to draw attention to a few – relevant as regards to our project – well-known and lesser known acts.
Within the archives13 of The Hungarian University of Fine Arts Library, Archives and Fine Arts Collection there is a short biography available from 1949, which supposedly was not written by Virgil Borbíró, but with all certainty was completed due to a lack of information about him, and which he signed by hand. Here is an excerpt from the original:
“Dr. Ing. Virgil Borbíró, architect, was born in Nagyenyed (now Aiud, Romania) on March 6th 1893, he came from a family of engineers, his father14 was an architect, his grandfather on his mother’s side was a bridge construction engineer, who led the construction of the Danube bridges in Budapest from Margaret Bridge to the Elisabeth Bridge. His grandfather on his father’s side was a Hungarian soldier in 1848. After going into hiding he became a shop assistant and raised one son to be an engineer, the other a doctor. The engineer, father of Dr. Virgil Birbíró, established the first state planning institute in order to plan constructions for the Hungarian post office.
After graduating from grammar school15 Virgil Borbíró was granted a course in architecture at the Munich Academy of Fine Arts, in addition he attended lectures in art and architecture history at the university. The Munich Academy of Fine Arts issued him the title of Doctor of Engineering in 1906.16
From 1918 to 1922 he was employed on a monthly basis by the Housing Ministerial Committee (Lakásépítési Miniszteri Bizottság), before setting out on his own career. His most significant planning works were the Kelenföld electrical plant, several Budapest electrical stations and the Budaörs Airport building entrance. During the construction of these he ushered in modern working practices geared towards mechanization, which are now becoming the norm: in 1928 in Kelenföld he worked with 50m tall ferroconcrete casting towers, in the famous winter of 1929 he ushered in winter labor, in 1931 had a heavy-duty switch-network constructed with prefabricated roofing. He occupied himself intensively with the questions of modern town planning, he outlined the town planning program in several towns and cities of varying size (Komárom, Vác, Nagybánya, Eger) and was awarded prizes in town planning competitions.
From 1928 to 1942 he edited the architecture journal entitled Tér és Forma, and then in the autumn of 1942 he left his work, losing his editorial independence. In countless other scholarly and daily papers he partook in the furtherance and popularization of modern construction. He wrote many stand-alone books: A régi Buda-Pest [sic] építészete (“The architecture of old Buda-Pest [sic]”), Kislejtésű tetőszerkezetek (“Sloping roof-structures”), Magyar Építészettörténet (“A History of Hungarian Architecture”), Magyarország repülőgépről (“Hungary from an airplane”), A magyar klasszicizmus építészete (“The architecture of Hungarian classicism”) – which were published on the occasion of the 1948 centenary. [… ]
From May 1945 to March 1947 he was the technical advisor to the Metropolian Board of Public Works (Fővárosi Közmunkák Tanácsa), and on March 15th 1947 on the basis of a decision made at the Bipartisan Meeting he was nominated secretary of state to the Minister of Construction. [… ]
On March 15th 1949 he resigned from his position and was appointed to a professorship at the College of Fine Arts.” (MKE/HUFA)
On the grounds of this institute – now known as MKE17 – the very monument whose picture is on the front cover of Virgil Bierbauer’s first published book The architecture of old Buda-Pest18 can still be found there in the Mulberry-garden: the baroque calvary saved by the artists.19 This small volume focuses on the history of architecture which predates the unification of the city, a large part of the volume features the pictures of architect Albert Petrik who died a hero’s death in the First World War. We can also consider it as preparation for Bierbauer’s later work on the history of Hungarian architecture, published in 1937. The significance of the latter is made more understandable with a citation of the book’s first lines: “The history of Hungarian architecture in its entirety has not yet been written. This volume aims to make a first attempt at accomplishing this task.”20
Furthermore, his small book entitled Hungary from an airplane was published in 1937 with twenty-seven aerial photographs and annotations, its publication was evidently connected to the opening of the Budaörs Airport building on June 20th 1937. In the introduction he writes: “Technology has altered our sight, it has widely broadened the boundaries physically defined by our bodies. Let us consider: what can the man of today see, and how does he see? [ … ] Flight has given mankind a new world of sight, a new vision, the point being that we can now capture much more comprehensive images of the Earth, than if we were treading on the soil.”21
Tér és Forma published a criticism of the book22 and quoted Zsigmond Móricz after the review. The text is in fact an excerpt from Móricz’s novel published episodically in the Pesti Napló newspaper, this excerpt was published on June 24th 1937, therefore the excerpt was published barely a month after the opening of Budaörs Airport.
“The new airport. Did you see the opening?”
“Yes. We were there.”
“The Germans were huge.”
“And the Italians,” Ágnes laughed sharply.
“The Germans were fearsome,” said the count and the Italians were jugglers. We Hungarians were modest. We are by all means a modest nation, are we not… Our situation, however, is comparable to England’s in one respect: England cannot permit itself the luxury of losing a war, and neither can we. England cannot lose, because after its first loss it will starve to death. We cannot lose because as soon as we lose we cease to exist. We will not starve, in fact we may be better off than we are now, after all things could not possibly be any worse than they are now: but what is the point if we live under another name?
The sculptor looked up in surprise at the old countess. What is she saying?
“Don’t you agree?”
Péter meditated.
“The airport opening brought a different idea to my mind,” he said, because he wanted to dodge the dangerous political discussion, who can say he’s not standing face-to-face with an agent provocateur, naturally he regarded the provocation as completely harmless, because what does a Hungarian sculptor matter to public policy? – I have a friend, an architect, he reminded me that the sole purpose of the airplane is that we may know ourselves. Consider that Hungarian politics has only recently begun to openly pay attention to “people’s problems”. Or rather with the issue of how disproportionate the distribution of wealth is… This can be viewed the best from an airplane. Why not take a tour in a plane, not just once, but day after day around the Great Hungarian Plain, then everyone could be persuaded of a number of fundamental issues with their very own eyes. Firstly, that since the war only now are Hungarian settlements reaching those of the Mátyás [King Matthias] period. Dezső Csánky wrote the geography of the Hungarian settlements during the era of the Hunyadi family. The whole country was evenly populated. Pest county, Bács county and the whole land to the left and right of the Danube and the Tisza were populated with countless villages, small towns, little forts and strongholds. And it was the same to the south, all the way to the Dráva, even the Száva. All Hungarian and it was a healthy population. But the Turkish wars veritably swept the people off this land. To this very day one can clearly see from the airplane the distances people fled, to central locations. Cegléd, Nagykőrös, Kecskemét, moreover Debrecen, Szeged seem to trail a diseased desert behind them. The people were killed or driven away. Today the Great Hungarian Plain is in the same situation once again, once again they are dispersing across the fields into farms. These farms are the modern Hungarian people on route to conquering the land.
“Very interesting,” said the countess. “But I don’t understand, how is it you believe the airplane has a hand in all this?”
“One cannot gain political insight into modern Hungarian life without ceaselessly touring the country’s territory on an airplane. I am not certain that Tibor Eckhardt flies about above the Hungarian land, but from where I am now I would like to let him know, that he should make it obligatory to all representatives of smallholders, that they get hold of an airplane and travel all over the entire country. The party would gain an entirely new strength if it were to view the situation from this perspective. Nor can village or small town politics be guided anymore without one being aware of where people live. The state of settlements in Hajdóböszörmény is so unique that it cannot be corrected on the basis of towns in the west. If thinking people were to fly over it they would soon realize where to tackle the issue. So, all I wanted to mention is that if the great leading states use the airplane to start a war against one another, we here among the Hungarian circumstances must use it to recognize our own problems and to be able to treat them… The airplane is a means of transport which immediately becomes a thing of vision. It has barely left the ground and it is already beyond Vác… It arrives at the English coast and London has only seven minutes left to defend itself… London is half an hour behind Berlin, as this good man Knickerbocker reminds us; well I would remind the Hungarian people, from inside this closed railway cabin which my words will never escape, that we, too, have only seven minutes to defend ourselves, to save ourselves and we are half an hour behind the Germans too, who with worse land, and with a worse climate, are able to achieve so many more results in cultivation than we are…
The countess listened intently.
Péter in the meantime put his hand on Ágnes’s, as though he were asking forgiveness for not paying her attention for such an inordinately long time.
“So the politicians should fly. Not for pleasure, not even for business reasons, but because it is the only way they will get an accurate perspective. Virgil Bierbauer says that from a thousand meters in the air one can see Maimed Hungary in its entirety and from three thousand meters one can see the whole integer of Hungary. What can someone see from the height of a hundred and sixty centimeters? On foot.”23
At the time of the Second World War, Virgil Bierbauer – like many others – ‘Hungarianised’ his name to Borbíró, expressing at the same time his anti-German sentiments.24 His letter of resignation, with which after a decade and a half he bid the readers of Tér és Forma farewell, was published in the journal’s first issue of 1943.
After the Second World War at the end of the coalition era, that’s to say, at the time of communist takeover he was compelled to give up his secretary position, thus he arrived at – as it was then called – the National Hungarian College of Fine Arts (now HUFA). The record office doesn’t hold much documentation of this; besides the already cited biography one can find a three page form filled out by hand (a so-called Service Form, Registration Form and Survey), furthermore a – assumedly, but incorrectly typed up – “Personal Card” and a machine-typed and anonymous informer’s letter. The latter characterizes well the atmosphere of the time. It tells of a lecture, for which Borbíró organized films with the help of the Budapest French Institute. The informer notes that besides the three films announced previously in the program a fourth was also shown in which monks could be seen during prayer, and which seemingly supports his conclusive stipulation, that with regards to professor Borbíró “his lectures are on the whole ideologically confused” and in them “there is not a single word mentioned about soviet architecture.”
Virgil Borbíró passed away on July 25th 1956. The Népszava newspaper gave remembrance with a brief news item, which also announced the time of his burial the following day.25 To search for his grave today would be a fruitless endeavor, because as we know from the work of Vilmos Tóth and János Zsigmond, over the course of time close to 800 ended up being liquidated, together with the grave of this salient creator in Hungarian culture.26 Between 1969-73 some of his papers ended up the Hungarian Museum of Architecture which published his last larger work in 2003, his 1948 paper – together with the “heroic and dignified”27 documents of earlier unsuccessful publication efforts.28
Virgil Bierbauer/Borbíró’s two outstanding buildings, the Kelenföld Electrical Works in 199629, and the Budaörs Airport in 200030 were both officially declared to be included on the list of protected historical monuments, the photos attached give some insight into their current condition. The section of the Kelenföld Power Plant designed by him, including the control room – which could serve as a fantastic architectural museum – passed into private ownership a decade ago, it is in a constant state of disrepair and most often comes into the limelight31 as a fashionable domestic and international „photo point” and as a set in film productions. It is occasionally open to the public, the longest length of time it has remained open was during the exhibition organized for the 100 year anniversary of the Kelenföld Power Plant in 2014. Issues of Tér és Forma edited by Virgil Bierbauer are fashionable and are not a cheap lot at book auctions.
Ibolya Csengel-Plank wrote her doctoral thesis on the unparalleled photo-fresco32 decoration in the Budaörs Airport, hopefully her thesis will be published soon. We owe thanks to her for the photos depicting the building’s current condition.
Virgil Borbíró writes on the 11th page of his volume entitled A magyar klasszicizmus építészete (“The architecture of Hungarian classicism”): “… we look towards two phenomenon with a slight bitterness: firstly, that the Hungarian land and people themselves set such a low price on their own creations, throughout the 19th century almost to this very day they have wastefully destroyed so many …”33 It is regrettable that even today as regards to architecture the first half of this sentence is true – but can we really hope that the other half will not prove to be true?
Miklós Peternák
Translation: Owen Good
Budaörs airport and its interior decoration, “The experience of flight” photo montage. Elemérné Marsovszky (Belvárosi Fotóműhely), 1937.
Of all the works of Virgil Bierbauer’s entire career, the Kelenföld Power Plant and the Budaörs airport stand among his most crucial. In both he succeeded in capturing analogue elements with contemporary, modern art – simultaneous spatial plains, constructivist design, and original forms – and as a result these locations continue to be unique and individual to this very day. Similar to the modern spatial experience of the giant glass roof in the Power Plant, the monumental panorama in the transit lounge at the airport served as the main spectacle. All kindred artistic branches and modern materials and methods were successfully drawn in to the functionalist architecture.
In the beginning of the 1930’s the development of air transport brought new airports into existence across Europe and as a result – more or less at the same time –the conditions developed in Budapest for the building of a competitive, contemporary public airport. In 1931 the capital city of Budapest put the question of Budaörs airport’s design on the agenda to replace the now obsolete Mátyásföld airport. After lengthy arrangements in selecting the site, the establishment which was built according to the plans of Virgil Bierbauer and László Králik was eventually opened on June 20 1937. The terraced and modern, public building, free of any superfluous design, strove in its rational arrangement as well as its external design to meet the most contemporary expectations; the separation of passenger and luggage, comfortable restaurants and terraces. Despite an era of heightened economy at the time of the waiting hall’s design the planners had no intention of compromising. Their express desire was to create a transit lounge in which the artwork and the décor – the photomural, the maps, the view – would make the building even more unified and spectacular. When it came to the decoration of the round parapet, the decision fell in favor of a photo montage aiding associative thought. Elemérné Marsovszky was called upon for the planning and execution of the 44 meter panorama, and with the guidance of Virgil Bierbauer she prepared the composition entitled “The experience of flight” (“A repülés élménye”).
The primary function of the panorama was the desire towards flight, or rather memories connected to flight and recalling experiences, and awaking that desire. The narrative of this elusive theme built on the dynamic unification of wide-ranging regions and cities: Berlin, Hódmezővásárhely, New York, Bologna, Budapest, Paris, and Tihany among others, and with its help the creators attempted to give expression to the many different passengers. The composition, consisting of several hundred aerial shots was ultimately intended to demonstrate the new possibility of experiencing speed and take-off from Earth in an era when air travel was still considered a novelty. Bierbauer placed himself among the creators and actively took part in the shaping of the concept and acquiring the foreign aerial shots. This is no exaggeration, since a tradition of this technique – the photomural combined with photo montage – had not yet been established in Hungary at the time. The pioneering character of his thought process is clear; such an emphasis on photographic décor – excluding temporary exhibitions – was rare even in Europe.
During the design of elements of the interior décor, Bierbauer was most strongly influenced by artistic trends and new technical mediums of the 1920’s avant-garde: futurism, surrealism, expressionism, aeropittura, film, monumental photographs. For him, these pushed the alternatives towards a more complex mode of expression which was as he described “beyond naturalism”. In many respects we can find the panoramas of the 19th century living on within the Budaörs photomural, the rendering of movement, or the “lifelike” introduction of portrayed scenes (railway travel, historical events) over a long period of time motivated the development of this art form. At home the Budaörs panorama was not received with much warmth, and the public instinctively protested against Borbíró’s so-called surrealist composition, in which they found seemingly no reference point or tradition whatsoever.
The first detailed critique of the finished airport and the panorama within appeared in the 8th issue of Tér és Forma (“Space and Form”) in 1937. In the richly illustrated journal we can find Elemerné Marsovszky’s name beside the professional architectural photographs and reproductions of the “The experience of flight” photomontage. Though her own photography portfolio may not be as full as other montage artists of her time such as Marianne Brandt or Hannah Höch, Marsovszkyné / Ada Ackermann embodies the cohort of early 20th century educated middle-class and intellectual women in Hungary and elsewhere in Central-Eastern Europe who commanded a self-reliant existence and education independent of men. We know much less about her life and career than we do about Virgil Bierbauer’s. Their work relationship however is a typical example of the form of tight collaboration which came about between the two world wars between architects and modern photographers in the field of architectural communication, such as trade press, exhibitions of architectural propaganda, illustrated papers.
“The experience of flight” photomontage put one of the most exciting phenomena of its time, aerial perspective and flight into the focus, in perfect harmony with the arrangement of the building. Its recognition however was limited, since it functioned as a public airport for merely four years before its duties were taken over in 1941 by Ferihegy airport, which was more suitable for managing larger numbers. The photomontage can still be seen in its original location, but it is in rather bad condition and sections are missing. The first heavy-handed interference took place in the 1980s when the hall’s roofing was reinforced in such a way, that when the concrete brackets were put in place, a layer was added to the columns supporting the balcony. As a result the columns’ original glass mosaics were ruined, and the pieces of the panorama which were in contact with the columns were removed.
The central building together with the runways and the hangers has been a listed building since 2000. Academic research of the panorama and exploration into its genesis have begun as well, furthermore certain aviation, army, public history, art and architecture connections have opened up, which may help to place the “The experience of flight” panorama on an international level as well.
Ibolya Csengel-Plank
Translation: Owen Good
-
-
